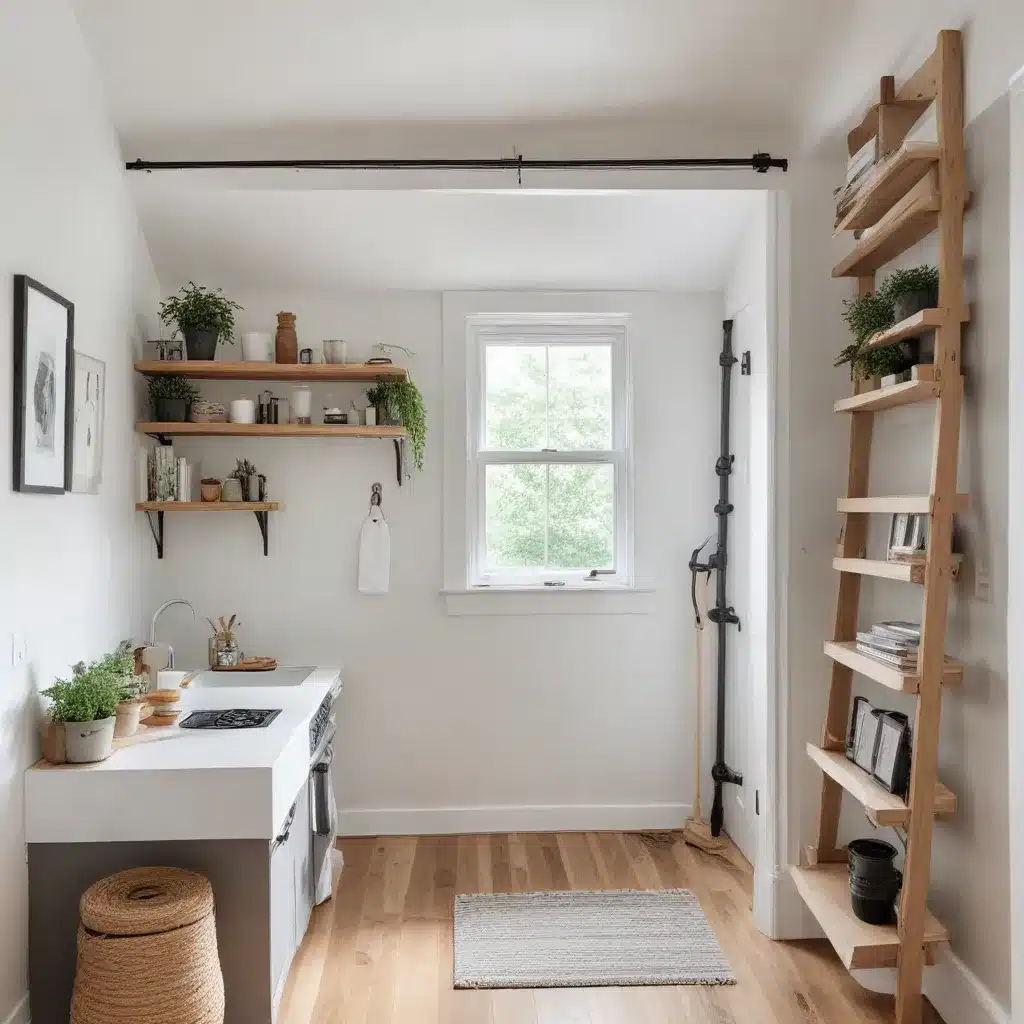
Living in a small home or apartment doesn’t mean sacrificing style, comfort, or functionality. With the right budget-friendly renovation strategies and space-saving design solutions, you can transform any compact space into a haven of efficiency and beauty. As an experienced home improvement consultant for Reluctant Renovator, I’m here to share my insights on how to make the most of every square foot, whether you’re tackling a DIY project or working with professional help.
Space-Saving Strategies
The key to thriving in a small space is maximizing every inch through strategic furniture placement and multifunctional design. Start by evaluating your current layout and identifying opportunities to streamline your space.
Furniture Placement and Multifunctionality
Multipurpose furniture is a small-space dweller’s best friend. Look for pieces that combine storage and seating, like storage ottomans or coffee tables with hidden compartments. Opt for a convertible sofa that transforms into a bed for guests, or consider a Murphy bed that folds up to free up floor space when not in use.
Arranging furniture thoughtfully can also create the illusion of a larger room. Mirrors strategically placed across from windows can “double” the perceived size, while built-in shelving and cabinets along the walls keep necessary items close at hand without taking up precious floor space.
Clever Storage Solutions
When it comes to storage, vertical space is your ally. Install floor-to-ceiling shelves, hanging racks, and wall-mounted hooks to maximize every inch. Opt for customizable closet systems with adjustable rods, shelves, and drawers to tailor the storage to your needs.
For the kitchen, explore pull-out pantry systems, revolving corner cabinets, and drawer dividers to ensure every nook and cranny is utilized. In the bathroom, vanity upgrades with hidden drawers and over-the-toilet storage can make a big difference.
Lighting and Illusion of Space
Thoughtful lighting choices can dramatically enhance the sense of space in a small home. Recessed lighting and wall sconces minimize the visual footprint, while strategically placed task lighting and floor lamps create the illusion of depth. Mirrored or glass-front cabinets also help reflect light and make a room feel more open.
Renovation Essentials
When undertaking a small-space renovation, it’s crucial to select the right materials, maximize natural light, and maintain a flexible floor plan. These elements can transform a cramped, cluttered home into a spacious, functional haven.
Choosing the Right Materials
For small spaces, lightweight and multifunctional materials are key. Laminate or engineered wood flooring can visually expand a room, while quartz or porcelain countertops are durable and easy to maintain. Opt for low-VOC paints and energy-efficient windows to create a healthier, more sustainable home.
Maximizing Natural Light
Letting in as much natural light as possible is a game-changer for small spaces. Consider enlarging windows, installing skylights, or even removing walls to create an open, airy feel. Use sheer curtains or translucent shades to soften the light without blocking it entirely.
Flexible Floor Plans
When renovating, look for opportunities to reconfigure your floor plan for maximum efficiency. Open-concept layouts that combine the kitchen, living, and dining areas can make a small home feel larger and more inviting. Strategically placed sliding doors or pocket doors allow you to create privacy when needed without compromising the open feel.
Transforming Small Kitchens
The kitchen is often the heart of the home, and in a small space, it requires extra attention. By optimizing the layout, incorporating innovative storage solutions, and selecting space-saving appliances, you can create a highly functional and stylish cooking environment.
Efficient Kitchen Layout
An L-shaped or U-shaped kitchen layout can maximize counter space and workflow in a compact area. Placing the sink, cooktop, and refrigerator in a triangle formation minimizes steps and enhances the kitchen’s functionality. Consider a peninsula or island to add extra seating or storage without overwhelming the room.
Innovative Storage Techniques
Harness the power of built-in cabinetry, pull-out drawers, and revolving corner shelves to create a clutter-free kitchen. Integrate an appliance garage to tuck away counter-hogging appliances when not in use, and install magnetic knife strips or hanging pot racks to free up cabinet space.
Space-Saving Appliances
When selecting kitchen appliances, look for compact or slim models that won’t dominate the room. Integrated refrigerators that blend seamlessly into the cabinetry can save precious square footage, while combination ovens that serve as both a convection oven and a microwave are a space-saving revelation.
Enhancing Bathroom Design
The bathroom may be one of the smallest rooms in your home, but with the right design choices, it can become a serene oasis of functionality and efficiency.
Vanity and Sink Considerations
Opt for a wall-mounted vanity or a pedestal sink to free up floor space, and look for vanities with drawers or pull-out shelves to maximize storage. If space is extremely limited, consider a compact pedestal sink or a corner vanity to make the most of the available area.
Shower and Tub Placement
Carefully evaluate the placement of your shower and tub. Alcove tubs or corner showers can save valuable floor space, while glass shower enclosures create the illusion of a more open layout. If you’re debating between a tub and a shower, opt for a combination unit to serve both functions.
Maximizing Storage Opportunities
In addition to your vanity, look for other ways to incorporate storage in the bathroom. Recessed medicine cabinets, over-the-toilet shelving, and built-in shower niches are all excellent options for keeping essentials close at hand without cluttering the space.
Regardless of the size of your home, with the right renovation strategies and design solutions, you can transform any small space into a functional, stylish, and efficient oasis. By focusing on multifunctional furniture, clever storage, and strategic layouts, you can maximize every square foot and create a living environment that truly reflects your needs and lifestyle.
If you’re ready to take the next step in your small-space renovation journey, head over to Reluctant Renovator to explore more inspiring ideas and connect with experienced professionals who can help make your dream a reality.



