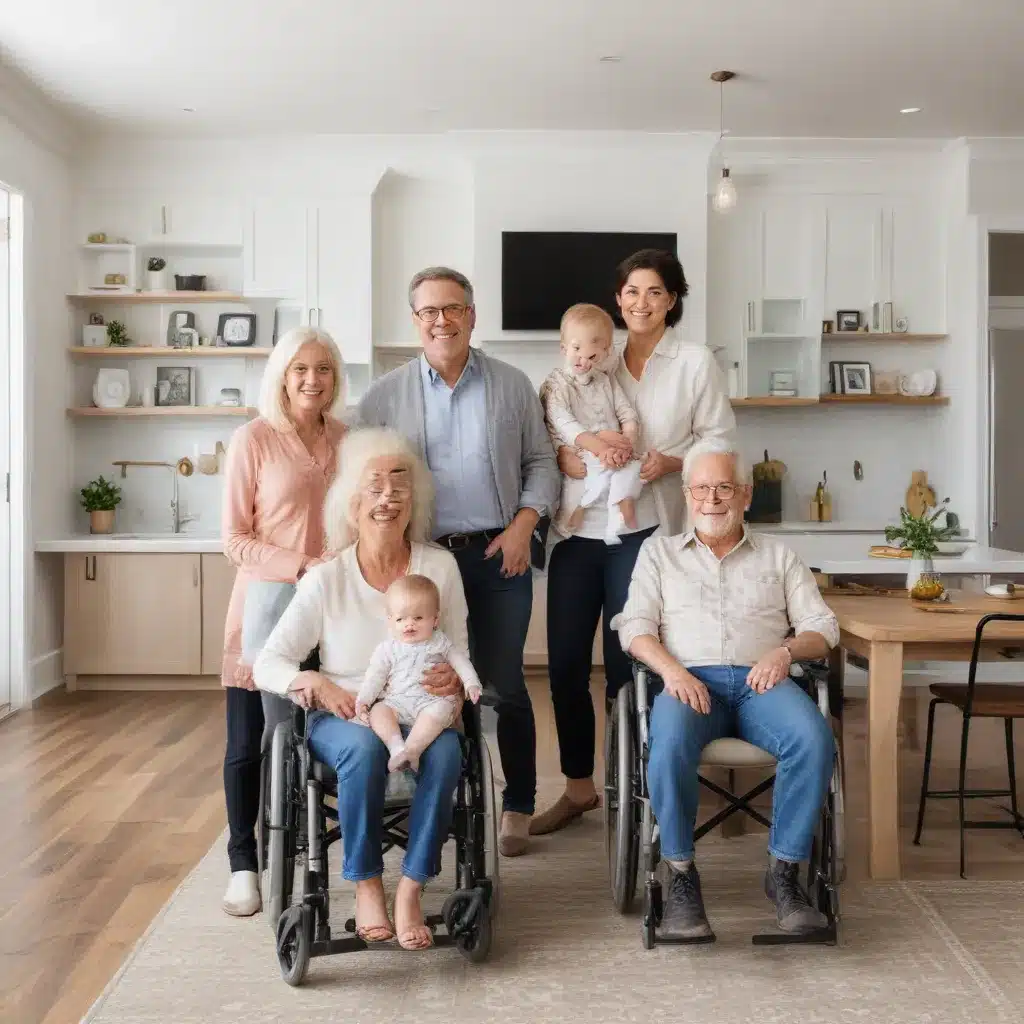As the average life expectancy in the United States continues to rise, the need for accommodating multigenerational living arrangements has become increasingly pressing. Aging parents, adult children returning home, and growing families all require thoughtful design considerations to create a harmonious, accessible, and future-proof living environment. At Reluctant Renovator, we’re here to share practical DIY accessibility hacks and design principles to help you transform your home into a truly multigenerational haven.
Demographic Shifts and Societal Trends
The traditional nuclear family model is evolving. According to recent reports, around 10% of households in Singapore now comprise three or more generations living under a single roof. In the U.S., high living costs and the desire for stronger familial bonds are driving more adult children to return home after college, while aging parents are increasingly moving in with their kids.
These demographic shifts present both challenges and opportunities when it comes to home design. On one hand, accommodating the needs of young children, middle-aged adults, and elderly grandparents can feel like a complex juggling act. On the other, multigenerational living offers the potential for enhanced financial stability, shared caregiving responsibilities, and deeper intergenerational connections.
Accessibility Needs: The Foundation for Inclusive Design
Accessibility should be the cornerstone of any multigenerational home renovation or new construction project. Whether you have aging parents with mobility issues or young children just learning to navigate their environment, inclusive design principles can enable freedom of movement and a heightened sense of independence for all occupants.
Start by evaluating the current accessibility of your home. Are there uneven surfaces, narrow doorways, or raised thresholds that could pose tripping hazards? Consider swapping out the family bathtub for a walk-in shower with built-in seating, and ensure that hallways and entryways are wide enough to accommodate wheelchairs or walkers. Even simple modifications like lowering light switches and installing grab bars in strategic locations can make a world of difference.
DIY Accessibility Hacks
Transforming your home to support multigenerational living doesn’t have to break the bank. Many accessibility-focused renovations can be tackled as DIY projects, allowing you to customize solutions to your family’s unique needs.
Adaptable Furniture
One of the easiest ways to enhance accessibility is through adaptable furniture. Look for height-adjustable desks, sofas with removable armrests, and modular shelving systems that can be reconfigured as needs change. Convertible beds that transition from cribs to toddler beds to full-size mattresses are also a smart investment.
Smart Home Technologies
Integrating smart home technologies can significantly improve accessibility and independence for older adults or those with disabilities. Voice-activated virtual assistants, motion-sensing lighting, and automated climate control systems make everyday tasks easier without sacrificing style or functionality.
Inclusive Design Principles
When selecting or designing custom furnishings, keep accessibility at the forefront. Incorporate ergonomic handles, non-slip surfaces, and contrasting colors to aid visual perception. Ensure that walkways are free of obstacles and that frequently used items are within easy reach.
Designing for the Long-term
While DIY accessibility hacks can provide immediate solutions, a comprehensive multigenerational home design should also consider the future needs of your family. Flexible floor plans, modular construction, and strategic future-proofing modifications can help your home evolve alongside its occupants.
Flexible Floor Plans
An open-concept layout with minimal load-bearing walls allows for easy reconfiguration as your family’s needs change. Designate private suites with en-suite bathrooms for aging parents or adult children, and incorporate convertible spaces that can transition from home offices to guest rooms as necessary.
Modular Construction
Modular building techniques, such as prefabricated wall panels or adaptable cabinetry systems, can facilitate seamless additions or renovations down the line. These strategies not only streamline the construction process but also enable you to future-proof your home with greater ease and flexibility.
Future-proofing Modifications
When planning your multigenerational home, think ahead. Prewire for smart home technology, install wide doorways and zero-step entrances, and use slip-resistant flooring throughout. You might even consider roughing in an elevator shaft or staircase lift to accommodate potential mobility challenges in the years to come.
Fostering Intergenerational Connections
Designing a multigenerational home is about more than just accessibility and functionality. It’s also an opportunity to create shared spaces that encourage meaningful interactions and a heightened sense of community.
Shared Communal Spaces
Incorporate ample open-concept living areas, oversized patios, and shared hobby rooms that invite everyone to come together for meals, game nights, or quality time. These communal zones should be easily accessible and accommodating to individuals of all ages and abilities.
Integrated Activity Zones
Strategically position activity-focused spaces throughout the home to cater to diverse interests and age groups. A child-friendly playroom near the kitchen, a senior-friendly garden path, and a media room for teenagers can foster a sense of independence and engagement for each generation.
Multigenerational Design Principles
Above all, remember that a truly inclusive multigenerational home should embrace the unique needs and perspectives of each occupant. Balance private retreats with shared gathering spaces, and consider how architectural elements, furnishings, and decor can cultivate a sense of belonging for people of all ages.
As you embark on your multigenerational home transformation, keep in mind that the key to success lies in striking a harmonious balance between accessibility, functionality, and emotional wellbeing. By leveraging DIY hacks, smart technologies, and future-focused design principles, you can create a sanctuary that not only accommodates but also celebrates the richness of intergenerational living. For more inspiration and expert guidance, be sure to visit Reluctant Renovator – your one-stop resource for all things home improvement.




