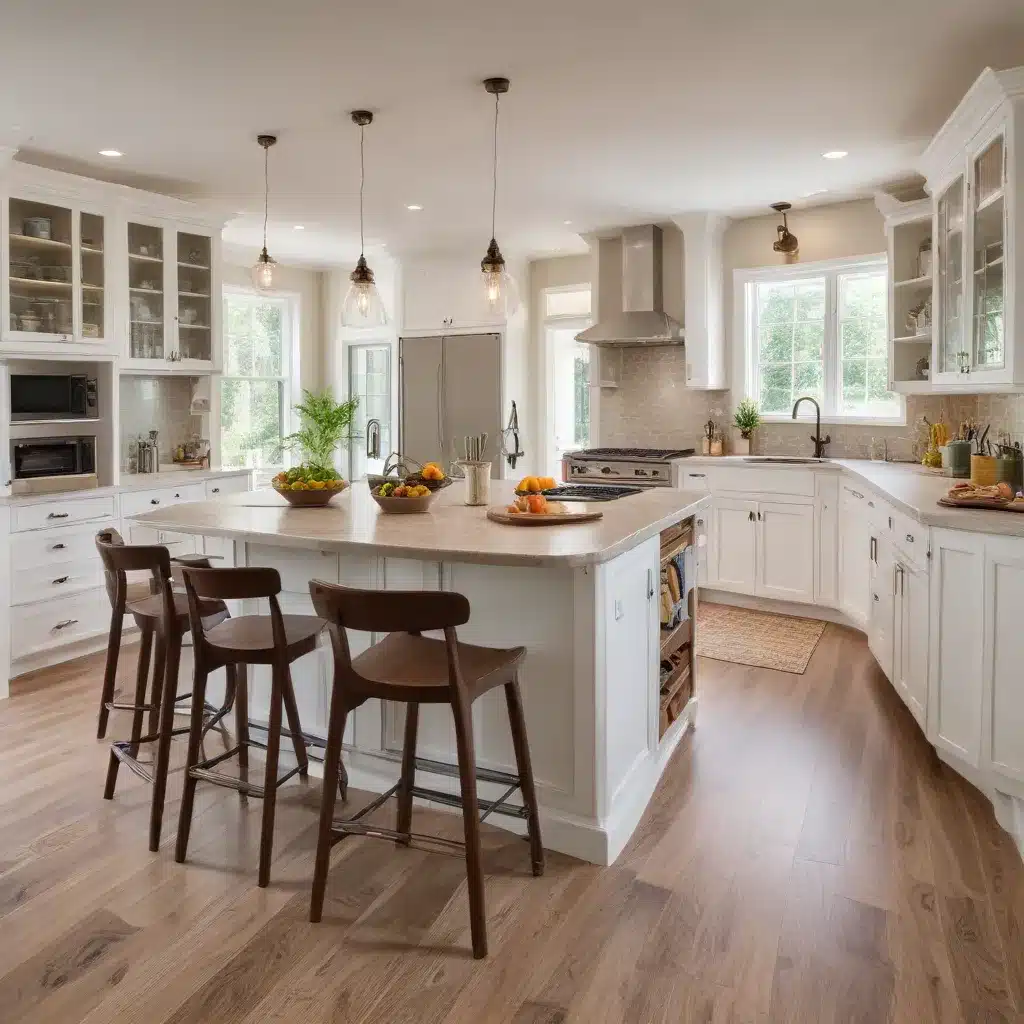
Multigenerational Kitchen Design: Accommodating All Needs
As an experienced home improvement consultant, I understand the unique challenges of designing a kitchen that caters to the diverse needs of a multigenerational household. Whether you’re renovating an existing home or building a custom residence, creating a kitchen that functions seamlessly for grandparents, parents, and children requires careful planning and a holistic approach.
Inclusive Design Principles
At the heart of a successful multigenerational kitchen lies the concept of universal design – an approach that prioritizes accessibility, safety, and usability for individuals of all ages and abilities. By incorporating universal design principles, you can ensure your kitchen serves the needs of every family member, from the youngest to the eldest.
Accessibility for All Ages and Abilities: Start by considering features that make the kitchen easily navigable for those with mobility challenges or physical limitations. Incorporate wide doorways, zero-step entries, and adjustable counter heights to accommodate wheelchair users or those with limited dexterity. Strategically place grab bars and non-slip flooring in high-traffic areas to prevent falls and enhance safety.
Flexible and Adaptable Layouts: Multigenerational living often involves changing family dynamics and evolving needs. Design your kitchen with a flexible layout that can be easily reconfigured as circumstances shift. Opt for modular cabinetry and movable islands that can be rearranged to suit different tasks and activities. Incorporate sliding or pocket doors to create temporary privacy zones when needed.
Intuitive Task Lighting: Proper lighting is essential for a kitchen that works for everyone. Ensure your design includes a combination of task lighting, ambient lighting, and dimmable options to accommodate varying visual acuity and personal preferences. Consider motion-sensor lighting or smart home technology to automate illumination and enhance convenience.
Ergonomic Considerations
When designing a multigenerational kitchen, pay close attention to ergonomics – the science of optimizing human interaction with the built environment. By addressing ergonomic factors, you can create a kitchen that is comfortable, efficient, and accessible for all users.
Adjustable Countertop Heights: Accommodate family members of different heights by incorporating adjustable countertops or multiple counter levels. This allows shorter individuals, including children or those in wheelchairs, to comfortably participate in meal preparation and cleanup.
Thoughtful Storage Solutions: Maximize accessibility and minimize strain by carefully planning your kitchen storage. Incorporate pull-out shelves, deep drawers, and roll-out trays that bring items within easy reach. Strategically place frequently used items at waist-height to reduce bending or stretching.
Intuitive Task Lighting: Proper lighting is essential for a kitchen that works for everyone. Ensure your design includes a combination of task lighting, ambient lighting, and dimmable options to accommodate varying visual acuity and personal preferences. Consider motion-sensor lighting or smart home technology to automate illumination and enhance convenience.
Functional Zoning
When designing a multigenerational kitchen, it’s crucial to create a thoughtful layout that separates distinct functional zones while maintaining overall cohesion. This allows family members to move about the space efficiently and minimize disruptions to one another’s activities.
Dedicated Cooking and Preparation Areas: Designate a primary cooking zone equipped with essential appliances, such as the oven, stovetop, and sink. Incorporate a food preparation area nearby, complete with ample counter space and easy access to storage. This separation helps maintain a clear workflow and minimizes collision points between family members.
Separate Dining and Socializing Spaces: Carve out a distinct dining area that can accommodate your entire family, whether for daily meals or special gatherings. Additionally, consider creating a lounge or seating area adjacent to the kitchen, where family members can socialize, supervise children, or simply enjoy each other’s company.
Efficient Traffic Flow Patterns: Analyze the kitchen’s traffic patterns and design a layout that encourages smooth circulation. Strategically position high-traffic zones, such as the refrigerator, sink, and primary work surfaces, to minimize congestion and collisions. Incorporate wide walkways and clear sightlines to enhance safety and facilitate easy movement throughout the space.
Technological Integrations
In the modern, multigenerational home, technology can play a pivotal role in enhancing convenience, safety, and communication. By seamlessly integrating various smart home features into your kitchen design, you can create a space that adapts to the needs of all family members.
Smart Appliances and Home Automation: Equip your kitchen with smart appliances that offer voice commands, remote access, and automated functions. These features can simplify daily tasks for older adults or those with physical limitations. Complement your smart appliances with a whole-home automation system that allows for centralized control of lighting, climate, and security.
Assistive Technologies for Convenience: Incorporate technologies that cater to the specific needs of your family members. Voice-activated faucets, motion-sensing cabinets, and automated window treatments can make the kitchen more user-friendly for those with mobility challenges or dexterity issues.
Integrated Communication Systems: Design your kitchen to facilitate seamless communication between family members, whether they’re in the same room or on opposite ends of the house. Integrated intercoms, video doorbells, and smart displays can enable remote check-ins, caregiver support, and family coordination.
Bringing It All Together
Designing a multigenerational kitchen that meets the diverse needs of your family requires a thoughtful, holistic approach. By prioritizing inclusive design principles, ergonomic considerations, functional zoning, and strategic technological integrations, you can create a space that is not only beautiful, but also highly adaptable and accessible for all.
Remember, the key to a successful multigenerational kitchen lies in balancing shared communal areas with private, personalized zones. This helps foster a sense of togetherness while also respecting the individual needs and preferences of each family member. With careful planning and the right design solutions, you can transform your kitchen into a true hub of multigenerational living, where memories are made, and everyone feels at home.
For more inspiration and practical tips on renovating your home, be sure to visit Reluctant Renovator – your trusted source for budget-friendly projects, eco-friendly solutions, and family-centric design ideas.



