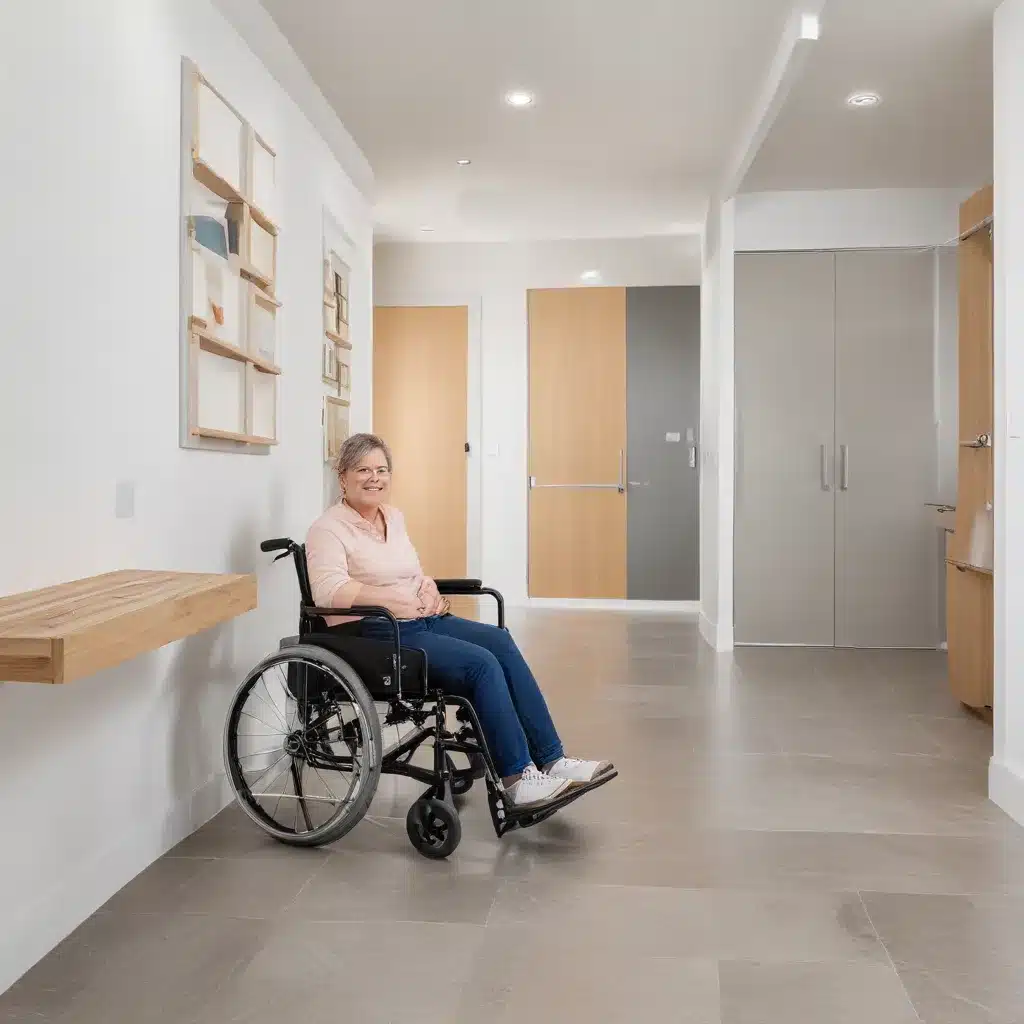
As an experienced home improvement consultant, I’ve seen firsthand how renovations can dramatically transform living spaces. However, too often, accessibility remains an afterthought – relegating those with disabilities or specialized needs to the sidelines. It’s time to change that narrative.
By embracing the principles of universal design, we can create homes that are not only beautiful but also inclusive, meeting the diverse needs of all who inhabit them. Whether you’re renovating on a budget, seeking eco-friendly solutions, or designing with a growing family in mind, accessibility should be a core consideration from the start.
Principles of Inclusive Design
Universal Design Principles
At the heart of inclusive design lie the seven principles of universal design: equitable use, flexibility in use, simple and intuitive use, perceptible information, tolerance for error, low physical effort, and size and space for approach and use. These guidelines ensure that environments are accessible, understandable, and usable to the greatest extent possible, regardless of one’s age, size, ability, or disability.
Accessible Design Guidelines
Beyond the overarching universal design tenets, specific accessibility guidelines can help ensure your renovation project caters to a wide range of users. For example, providing clear, high-contrast signage, installing lever-style door handles, and ensuring adequate lighting and color contrast can make a space more navigable for those with visual impairments. Incorporating adjustable-height countertops, wide doorways, and wheelchair-friendly circulation paths benefits users with mobility challenges.
Accommodating Diverse Needs
When planning an inclusive renovation, it’s crucial to consider the full spectrum of human diversity – from physical abilities to cognitive and sensory differences. This could involve incorporating soothing, low-stimulation environments for individuals on the autism spectrum, providing assistive listening systems for the hard of hearing, or ensuring clear wayfinding for those with dementia. By anticipating a variety of needs, you can create a space that truly serves everyone.
Renovating for Accessibility
Modifying Physical Spaces
Transforming physical spaces to enhance accessibility can take many forms. Widening hallways, installing ramps or platform lifts, and ensuring clear floor space for wheelchair maneuverability are just a few examples. Careful attention to door widths, threshold heights, and cabinet/appliance placement can make a significant difference in the daily lives of those with mobility challenges.
Enhancing Sensory Experiences
Accessibility extends beyond just the physical realm; it also encompasses sensory and cognitive considerations. Incorporating adjustable lighting, minimizing distracting patterns, and using tactile cues can create a more welcoming environment for individuals with visual, auditory, or neurological differences. Thoughtful material selection, such as low-VOC paints and sound-dampening flooring, can also contribute to a soothing, accessible atmosphere.
Optimizing Digital Platforms
In today’s world, digital accessibility is just as critical as physical accessibility. Ensure your renovation plans account for online content and tools, making them compatible with assistive technologies like screen readers and voice-to-text software. This could involve implementing clear navigation, providing text alternatives for non-text content, and ensuring keyboard-only operability.
Inclusive Retrofitting Strategies
Identifying Access Barriers
Before embarking on your renovation journey, it’s essential to conduct a thorough audit of your existing space, identifying potential access barriers and pain points. This could involve consulting with accessibility experts, engaging with the local disability community, or simply observing how individuals currently navigate the space.
Prioritizing Renovation Needs
With a clear understanding of your space’s accessibility challenges, you can begin to prioritize your renovation efforts. Focus on the most critical areas first, addressing the most pressing needs to create the most significant impact. This strategic approach can help maximize your budget and ensure the most impactful changes are implemented.
Implementing Phased Changes
Accessibility-focused renovations don’t have to happen all at once. Consider a phased approach, tackling projects in a logical sequence that balances immediate needs with long-term goals. This allows you to make incremental improvements while maintaining functionality during the renovation process, minimizing disruption to the daily lives of your occupants.
Benefits of Accessibility Upgrades
Increased Usability for All
Contrary to common misconceptions, accessibility-focused renovations don’t just benefit those with disabilities – they enhance the user experience for everyone. Features like wide doorways, task lighting, and clear signage can make a space more intuitive and comfortable for all who interact with it, from families with young children to older adults.
Compliance with Regulations
In many regions, there are legal requirements for accessibility in both new construction and renovation projects. By proactively incorporating accessible design principles, you can ensure your home or facility complies with relevant ADA (Americans with Disabilities Act) standards or other local regulations, avoiding potential fines or legal issues down the line.
Positive Social Impact
Beyond the practical benefits, accessibility-focused renovations send a powerful message about your values and commitment to inclusivity. By creating spaces that truly welcome and accommodate people of all abilities, you contribute to a more just, equitable, and compassionate society. This can have a profound impact on the lives of those you serve, fostering a sense of belonging and empowerment.
Designing for accessibility is not just a box to be checked – it’s an opportunity to create spaces that truly enrich the lives of all who interact with them. By embracing the principles of universal design and thoughtfully addressing the diverse needs of your occupants, you can transform your renovation project into a beacon of inclusivity that sets a new standard for accessible living. To learn more about the latest trends and best practices in inclusive design, be sure to visit Reluctant Renovator.



