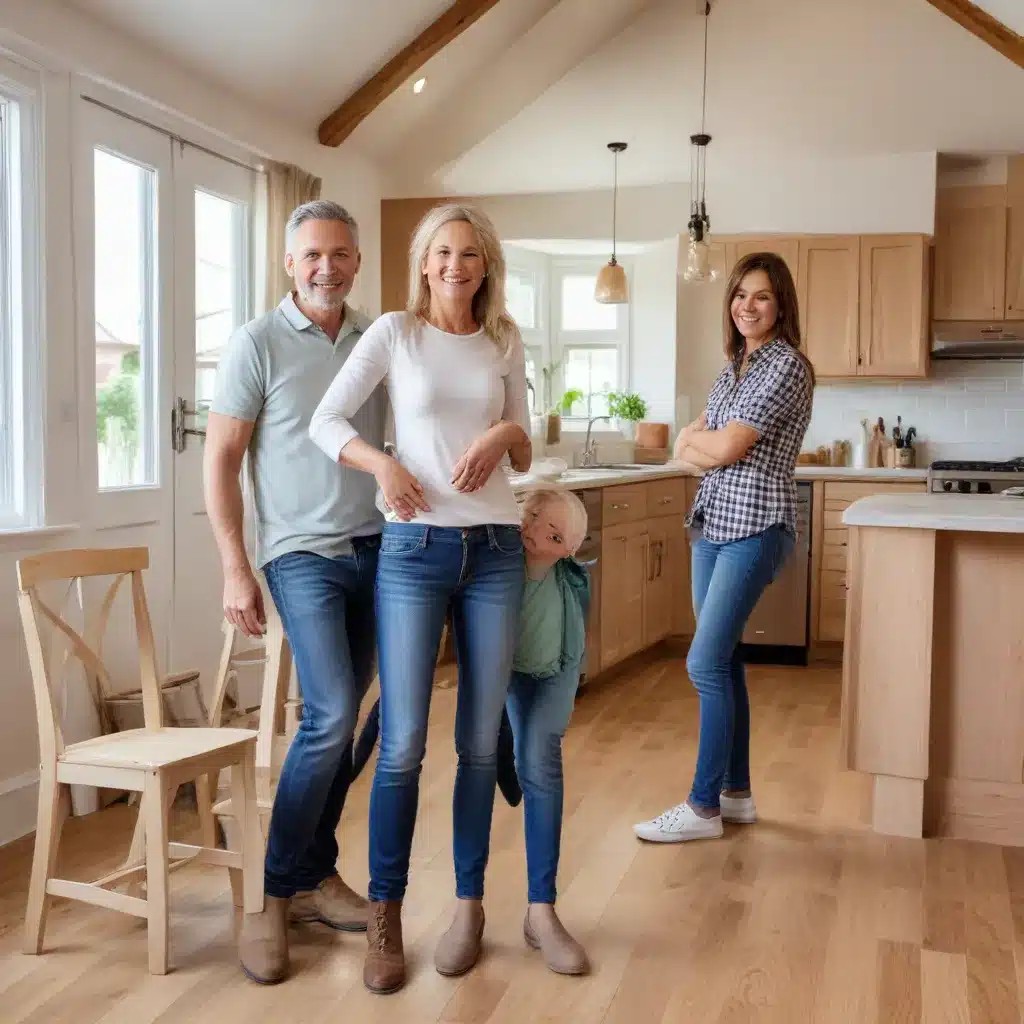
Creating a Multigenerational Home: Renovation Tips for All Ages
Designing a home that caters to the needs of multiple generations can be a rewarding, albeit complex, undertaking. Whether you’re planning a new build or renovating an existing property, embracing the concept of multigenerational living can provide numerous benefits – from shared experiences and financial savings to enhanced family support. By thoughtfully incorporating universal design principles and prioritizing accessibility, privacy, and functionality, you can create a harmonious living environment that serves the diverse requirements of grandparents, parents, and children alike.
Accessible Layout and Flow
The foundation of a successful multigenerational home lies in its layout and flow. Opt for an open-concept design that seamlessly connects shared spaces like the kitchen, dining, and living areas. This arrangement encourages interaction and supervision while maintaining a sense of openness. Ensure ample natural light permeates these communal zones, creating a bright and inviting atmosphere.
Equally important are the private retreats – bedrooms, home offices, or dedicated hobby spaces. Strategically position these areas to provide the necessary respite and independence for each family member. Consider separate entrances, soundproofing, and smart home technology to enhance privacy and control over one’s environment.
Adaptable Spaces
Flexibility is key when designing for multigenerational living. Envision how your spaces can evolve to accommodate changing needs over time. Incorporate modular furniture, convertible rooms, and thoughtful storage solutions to future-proof your home.
For instance, a playroom for young children can later transition into a cozy den or homework nook for older kids. Designate areas with the capacity to serve multiple functions, such as a home office that can double as a guest suite when required. By planning for adaptability, you’ll ensure your home remains tailored to your family’s shifting dynamics.
Universal Design Principles
Embracing universal design is crucial when creating a multigenerational home. This holistic approach prioritizes accessibility, safety, and usability for individuals of all ages and abilities. Incorporate features like wider doorways, non-slip flooring, adjustable countertops, and lever-style door handles to accommodate residents with varying mobility needs.
In the bathroom, consider walk-in showers, grab bars, and adjustable shower heads to enhance independence and comfort. The kitchen can also benefit from pull-out shelves, accessible storage, and ergonomic appliances. These design choices not only support senior family members but also make everyday tasks more convenient for everyone.
Considerations for Senior Family Members
When welcoming grandparents or aging parents into your multigenerational home, it’s essential to address their unique needs and preferences. Prioritize mobility and safety to ensure their day-to-day experience is seamless and secure.
Mobility and Safety
Strategically position bedrooms, bathrooms, and high-traffic areas on the main floor to minimize the need for stairs. If stairs are unavoidable, incorporate stair lifts or elevators to facilitate easy movement throughout the home. Ensure well-lit pathways and eliminate tripping hazards like area rugs or uneven flooring.
Aging-in-Place Features
Design with the goal of aging in place in mind. Incorporate features that allow senior family members to maintain their independence and comfort as they grow older. This can include adjustable cabinets, lever-style faucets, and curbless showers that accommodate wheelchairs or walkers.
Enhancing Comfort
Prioritize the comfort and well-being of older adults by considering their specific needs. Incorporate supportive seating, adjustable lighting, and temperature control to create a soothing environment. Additionally, ensure ample storage for necessary medical equipment or assistive devices.
Facilitating Family Bonding
The heart of a multigenerational home lies in its ability to foster meaningful connections and shared experiences across generations. Thoughtfully designing both communal and private spaces can cultivate a sense of togetherness while respecting individual needs.
Shared Communal Areas
Designate ample space for family gatherings, meals, and activities. An open-concept kitchen-dining-living area encourages interaction and participation. Incorporate flexible furniture that can be easily rearranged to accommodate different group sizes and activities.
Privacy and Personal Spaces
Equally important are the private retreats that allow each family member to recharge and pursue their own interests. Dedicate distinct zones for grandparents, parents, and children, ensuring they have their own personal sanctuaries. Strategically position these areas to minimize disturbances and maintain a healthy balance between togetherness and privacy.
Intergenerational Activities
Design spaces that facilitate shared hobbies and interests. A designated hobby room or craft area can bring the family together for creative pursuits. Outdoor spaces like patios or gardens can also serve as stages for intergenerational activities, from gardening to playing sports.
Renovation Strategies
When embarking on a multigenerational home renovation, consider a multifaceted approach that balances budget-friendly upgrades, maximized functionality, and harmonious aesthetics.
Budget-Friendly Upgrades
Implement cost-effective solutions that enhance accessibility and usability without breaking the bank. Examples include lever-style door handles, easy-to-reach shelving, and easy-to-clean flooring. Explore DIY projects for tasks like painting, light fixture upgrades, or organising storage areas.
Maximizing Functionality
Prioritize design choices that optimize the home’s operational efficiency and accommodate the needs of all family members. This can include strategic layout planning, innovative storage solutions, and the integration of smart home technology for enhanced convenience and control.
Aesthetic Cohesion
While functionality is paramount, ensure your multigenerational home renovation also delivers a visually cohesive and aesthetically pleasing outcome. Select durable materials, timeless finishes, and family-friendly furnishings that cater to the diverse preferences and lifestyles within your household.
By embracing the principles of accessible design, adaptable spaces, and intentional family planning, you can transform your home into a vibrant, supportive, and future-proof multigenerational haven. The rewards of this endeavour extend far beyond the physical structure, fostering lasting memories, deepened connections, and a sense of belonging that will enrich the lives of your loved ones for years to come.
For more renovation inspiration and expert guidance, be sure to visit Reluctant Renovator, a trusted resource for homeowners navigating the complexities of home improvement projects.



