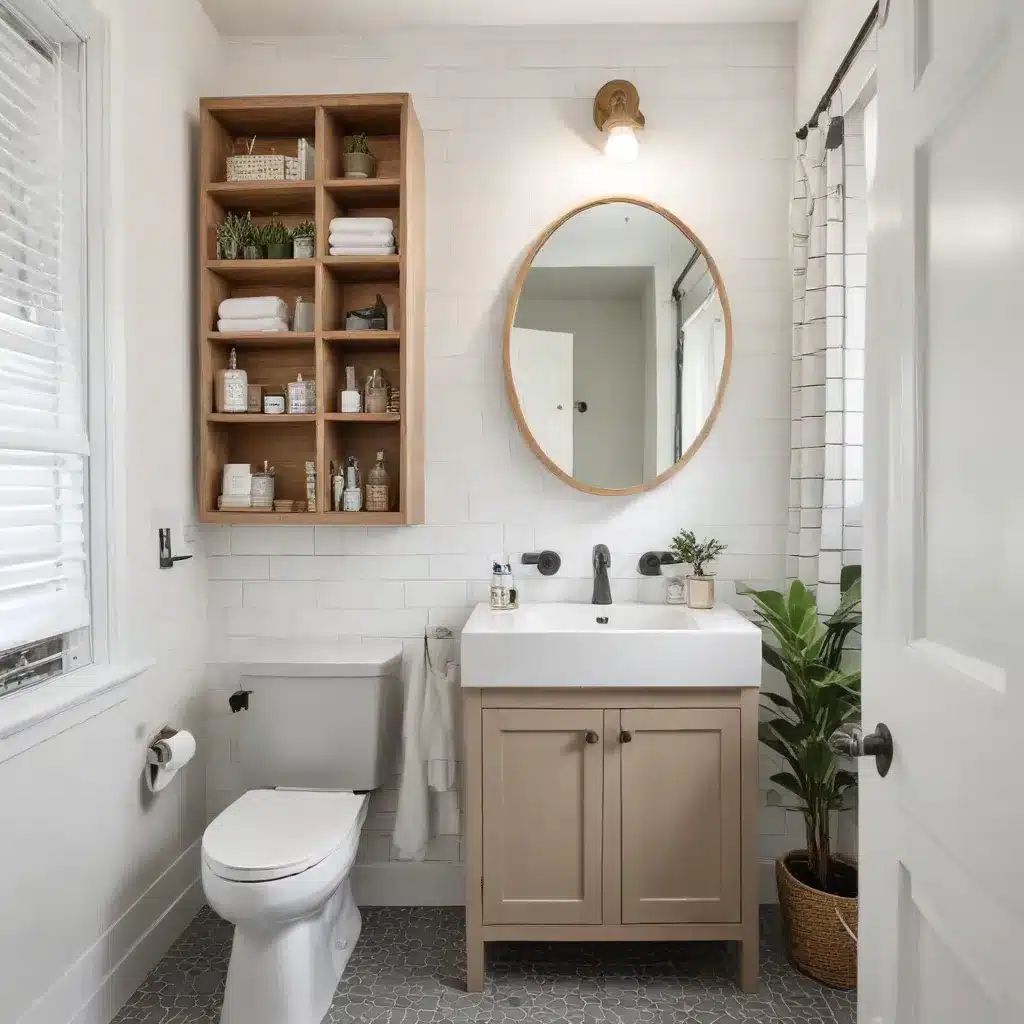Bathrooms may be one of the smallest rooms in the home, but they’re also among the hardest-working. From daily routines to spa-like retreats, this multifunctional space demands smart storage solutions and thoughtful design to truly shine. If your petite powder room or cramped en-suite is in need of an organizational overhaul, fear not – with the right tricks, you can maximize every inch and transform even the tiniest of bathrooms into a serene and streamlined oasis.
Bathroom Space Optimization
Maximizing Storage Capacity
Innovative Shelving Solutions: When square footage is limited, it’s time to think vertically. Strategically placed wall-mounted shelves, whether sleek and minimalist or rustic and charming, can provide ample storage without gobbling up precious floor space. Opt for see-through designs like glass or acrylic to create an airy, open feel, or use wicker or rattan baskets to conceal clutter in style. Don’t forget to utilize the often-overlooked space above the toilet – a slim shelving unit or even a ladder-style rack can be a game-changer.
Multifunctional Furniture Pieces: Every inch counts in a small bathroom, so choose furnishings that pull double duty. A compact vanity with drawers or cabinets maximizes storage while providing a surface for sinks and toiletries. Alternatively, a petite bench or stool can serve as both a decorative accent and a practical step stool for reaching high shelves. For renters or those seeking flexibility, a rolling bar cart or vintage trunk can be easily maneuvered to suit your needs.
Vertical Space Utilization: When it comes to small bathrooms, thinking vertically is key. Install built-in shelves that stretch from floor to ceiling, or mount a tall, slim cabinet beside the toilet to maximize every precious inch. Floating vanities and wall-hung toilets can also free up floor space for storage solutions below. Get creative with nooks, crannies, and awkward alcoves – they’re perfect for squeezing in extra shelves, baskets, or even a miniature linen closet.
Design Strategies for Small Bathrooms
Optimal Layout Planning
Spatial Arrangements: Carefully consider the placement of essential fixtures like the toilet, sink, and shower to ensure a smooth, unobstructed flow. Opt for a corner vanity or a wall-mounted sink to save floor space, and position the shower or tub to maximize the available area. A well-planned layout can make all the difference in a small bathroom, so don’t be afraid to experiment with different configurations until you find the perfect fit.
Traffic Flow Considerations: When designing a tiny bathroom, think about how you and your family will move through the space. Leave adequate clearance for doors to swing open without hindrance, and position frequently used items within easy reach. Strategically placed hooks, towel bars, and storage solutions can help streamline your daily routine and prevent constant traffic jams.
Illusion of Spaciousness
Lighting Techniques: Clever lighting can work wonders in a small bathroom, creating the illusion of a more expansive space. Combine ambient overhead fixtures with task lighting around the vanity and mirror to brighten the room. Consider installing a window, if possible, to let in natural light and make the space feel more open and airy.
Mirrored Surfaces: Strategically placed mirrors can reflect light, creating the perception of depth and width. Hang a large mirror above the vanity or even install a mirrored medicine cabinet to maximize the bouncing effect. For an added touch of style, frame the mirror with a sleek, minimalist design or opt for a decorative vintage-inspired piece.
Decluttering and Organization
Minimalist Approach
Efficient Storage Solutions: When every square inch counts, it’s crucial to choose storage solutions that maximize the available space. Opt for drawer dividers, under-sink organizers, and roll-out trays to keep items neatly tucked away and easily accessible. Conceal larger items like toilet paper and cleaning supplies in wicker baskets or behind closed cabinet doors.
Organizational Hacks: Tame the chaos with clever organization techniques. Corral small items like cotton swabs and hair ties in clear jars or trays, and use over-the-toilet storage to keep essentials within reach. Maximize the potential of your vanity drawers by categorizing and labeling contents, and consider a towel ladder or wall-mounted rack to free up floor space.
Stylish and Functional Upgrades
Decorative Storage Containers: Don’t just hide your bathroom essentials – showcase them in style. Opt for beautiful glass jars, woven baskets, and decorative trays to add a touch of personality to your space. Arrange these elements artfully on shelves or the vanity top for a polished, spa-like feel.
Compact Fixtures and Fittings: When it comes to small bathrooms, size matters. Look for space-saving faucets, slim-profile toilets, and petite vanity units that provide the necessary functionality without overwhelming the room. Choosing fixtures with clean lines and a minimalist aesthetic can also help create a cohesive, streamlined look.
Personalized Touch: Infuse your small bathroom with your unique style by incorporating decorative elements that reflect your personality. Hang a prized piece of artwork, display a collection of houseplants, or add a cozy throw rug to make the space feel truly your own. These personal touches can transform a utilitarian bathroom into a serene and inviting retreat.
By embracing innovative storage solutions, thoughtful design strategies, and a decluttered, minimalist approach, you can transform even the tiniest of bathrooms into a functional and visually appealing space. Remember, the key to maximizing a small bathroom lies in optimizing every inch, from floor to ceiling. With a little creativity and the right organizational hacks, your petite powder room or cramped en-suite can become a true haven of tranquility and efficiency. For more inspiration and expert advice, be sure to explore the wealth of resources available on Reluctant Renovator.




