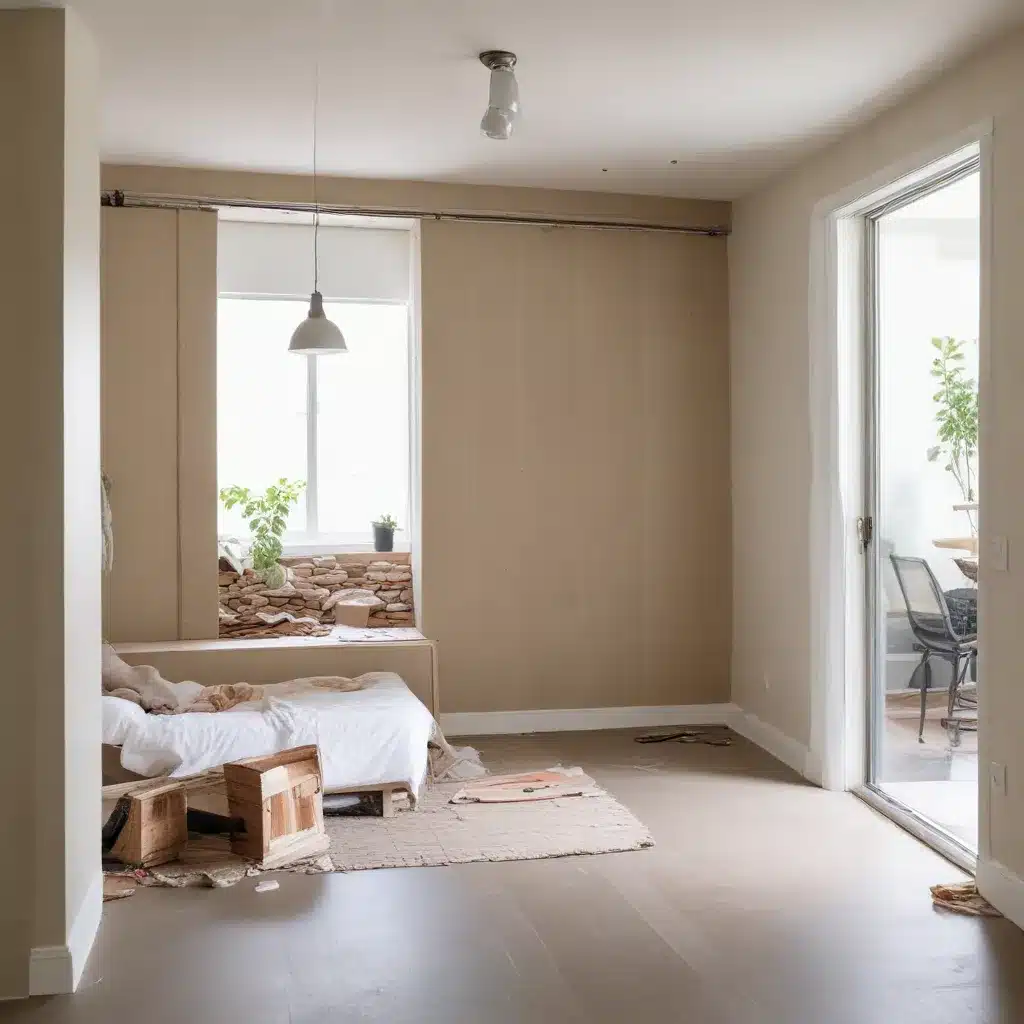As an experienced home improvement consultant, I’ve seen firsthand how the needs and expectations of living and working spaces have evolved. Homeowners, business owners, and institutions alike are rethinking their physical environments to create adaptable, family-friendly, and eco-friendly solutions that foster engagement, productivity, and a sense of community.
Architectural Design Considerations
The foundation of any successful renovation lies in the spatial flexibility of the design. Gone are the days of static, prescriptive floor plans. Today’s renovations focus on creating multifunctional layouts that can seamlessly transform to accommodate a variety of activities, from focused work to collaborative brainstorming.
Spatial Flexibility
By incorporating modular furniture, movable walls, and adaptable storage solutions, spaces can be easily reconfigured to suit the changing needs of occupants. This allows homeowners to future-proof their living areas, small-space solutions to optimize limited square footage, and businesses to create dynamic work environments that foster collaboration and employee wellness.
Adaptive Reuse
Another key consideration is the adaptive reuse of existing structures. Rather than demolishing and starting from scratch, many renovators are exploring ways to breathe new life into older buildings. This not only reduces waste and environmental impact but also preserves the historical character and unique charm of a space. Creative repurposing of elements like exposed beams, vintage lighting, or reclaimed materials can result in one-of-a-kind spaces that reflect the character of the home or business.
Multifunctional Layouts
Maximizing the versatility of a space is crucial, particularly in small-space or family-friendly renovations. Multifunctional layouts that seamlessly integrate areas for work, play, and relaxation can help homeowners make the most of their square footage. This might involve creating flexible zones within a room, such as a transformable home office that can transition into a guest suite or kids’ play area as needed.
Interior Design Trends
As the lines between home, work, and leisure continue to blur, interior design trends are reflecting a desire for personalized experiences and adaptable environments.
Modular Furniture
Modular furniture systems allow homeowners and businesses to customize their spaces by rearranging, expanding, or condensing elements as needed. Multifunctional pieces like convertible desks, adaptable seating, and modular storage units enable users to tailor their surroundings to their specific needs and preferences.
Transformative Spaces
In addition to flexible furnishings, transformative spaces are increasingly popular. These areas can seamlessly transition between private retreats and collaborative hubs, or between formal entertaining and casual gatherings. Clever use of sliding doors, retractable walls, and convertible furniture empowers occupants to shape their environment to support their evolving activities and lifestyle.
Customizable Elements
Beyond the larger architectural and interior design elements, customizable details are gaining traction. Adjustable lighting, movable partitions, and personalized storage solutions allow users to fine-tune their spaces to their unique preferences and needs. This level of personalization fosters a stronger sense of ownership and connection to the renovated environment.
Sustainable Renovation Strategies
As environmental consciousness continues to grow, eco-friendly renovation strategies are becoming essential. Homeowners and businesses are increasingly seeking budget-friendly and energy-efficient solutions that reduce their carbon footprint while enhancing the overall functionality and aesthetic of their spaces.
Energy-Efficient Upgrades
Renovations focused on energy efficiency can deliver long-term cost savings and contribute to a more sustainable future. Strategies such as insulation upgrades, high-performance windows, and energy-efficient appliances can significantly improve a building’s thermal performance and reduce utility bills.
Repurposed Materials
Another way to incorporate eco-friendly elements is through the use of repurposed materials. Salvaging and upcycling existing architectural elements, such as reclaimed wood, vintage fixtures, or repurposed tiles, can add unique character while diverting waste from landfills. This circular approach to renovation not only reduces environmental impact but also results in one-of-a-kind spaces that reflect the history and character of the property.
Minimalist Aesthetics
Embracing a minimalist aesthetic can also contribute to more sustainable renovations. By focusing on essential elements and streamlined designs, homeowners and businesses can create clutter-free environments that are easy to maintain and promote a sense of well-being. This approach often aligns with the use of natural materials, neutral color palettes, and multifunctional furniture, resulting in spaces that are both visually appealing and environmentally conscious.
User-Centric Approach
At the heart of successful renovations lies a user-centric approach that prioritizes the needs, preferences, and experiences of the occupants.
Personalized Experiences
By understanding the unique requirements and lifestyle of the homeowners or business, renovations can be tailored to deliver personalized experiences. This might involve custom-designed storage solutions, flexible work areas, or specialized amenities that cater to the specific needs of the users.
Versatile Floor Plans
Alongside personalization, versatile floor plans are crucial for ensuring that renovated spaces can adapt to the evolving needs of their occupants. Open-concept layouts, modular furniture, and multifunctional zones allow for seamless transitions between work, play, and relaxation, empowering users to shape their environment to suit their changing requirements.
Inclusive Design Principles
Embracing inclusive design principles is also essential for creating spaces that are welcoming and accessible to all. This might involve wheelchair-accessible entryways, adjustable work surfaces, or sensory-friendly features that cater to individuals with diverse needs and abilities. By prioritizing accessibility and inclusivity, renovations can foster a sense of belonging and ensure that everyone feels empowered to engage with the space.
As homeowners, businesses, and institutions rethink their physical environments, the role of the experienced home improvement consultant has become increasingly valuable. By incorporating spatial flexibility, sustainable strategies, and a user-centric approach, renovations can transform spaces into adaptable, eco-friendly, and family-friendly hubs that meet the evolving needs of their occupants.
To learn more about the latest renovation trends and design solutions, be sure to visit Reluctant Renovator, a trusted resource for homeowners, small businesses, and community leaders alike. Together, we can rethink our living and working spaces to create more flexible, sustainable, and inclusive environments that enhance our overall well-being and quality of life.




