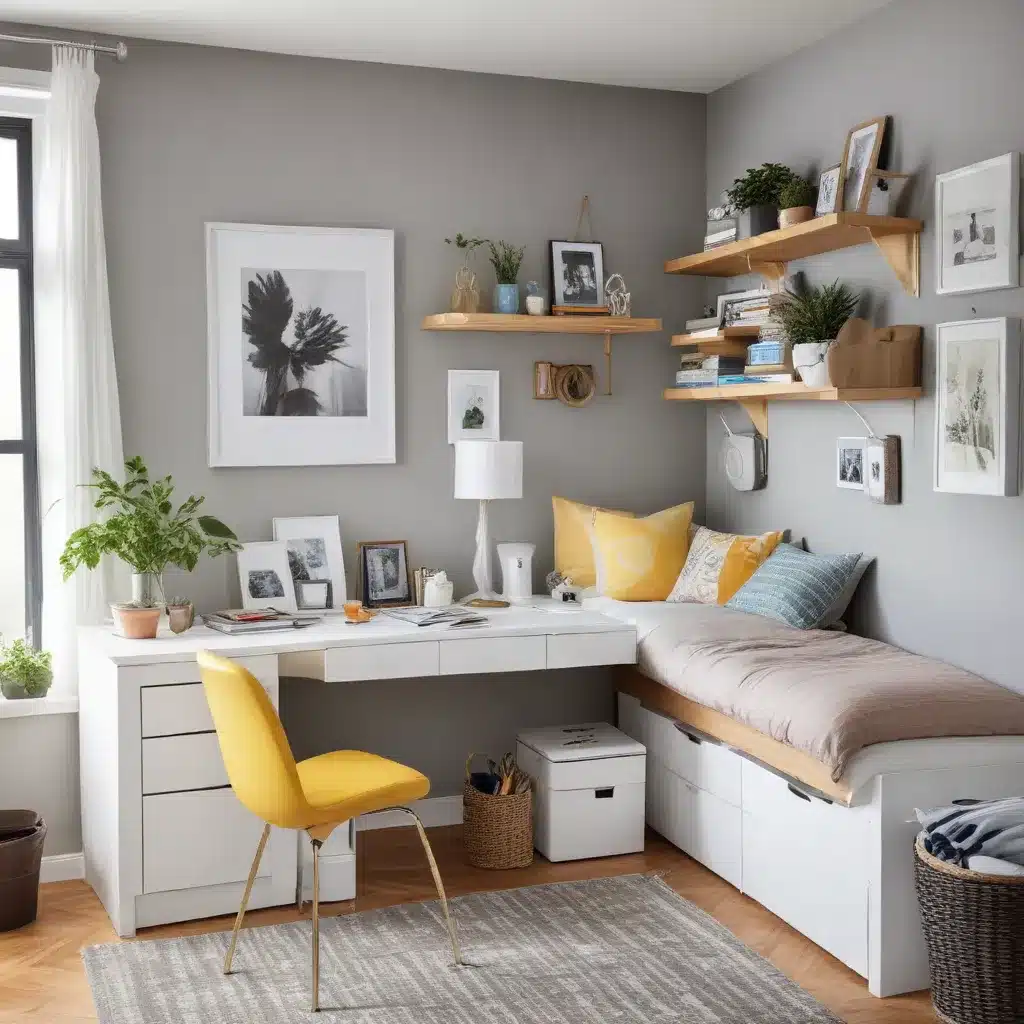
Are you tired of feeling cramped in your home? Struggling to make the most of a small bedroom, kitchen, or living room? You’re not alone. Many homeowners face the challenge of maximizing limited square footage, but with the right design strategies and a touch of creativity, you can transform even the tiniest spaces into functional, stylish havens.
Space-Efficient Design Strategies
Furniture Arrangement and Optimization
When dealing with a small space, every inch counts. Carefully arranging and choosing your furniture can make a big difference. Opt for multi-purpose pieces like a storage ottoman or a sofa with built-in shelving to minimize clutter. Invest in furniture with slim profiles and elevated legs to create the illusion of more open floor space. Alternatively, consider convertible furniture that can transition from one function to another, such as a Murphy bed or a dining table that folds down when not in use.
Maximizing Natural Light
Natural light is a game-changer in small spaces, as it can make a room feel more open and airy. Maximize the natural light in your home by choosing window treatments that allow for maximum light exposure, such as sheer curtains or motorized blinds. Strategically placing mirrors can also help reflect and amplify the available light, creating a brighter and more spacious atmosphere.
Flexible and Multifunctional Solutions
When working with limited square footage, it’s essential to embrace flexible and multifunctional design. Invest in pieces that serve more than one purpose, like a desk that doubles as a dining table or a coffee table with hidden storage. Incorporate sliding or folding doors to create the illusion of separate spaces without compromising the overall flow of the room.
Clever Storage Techniques
Vertical Storage Solutions
When floor space is at a premium, look up! Utilize your walls and vertical space to maximize storage. Install floating shelves, wall-mounted racks, or even a floor-to-ceiling bookshelf to keep items organized and easily accessible. Hang baskets, hooks, or pegboards to store and display everyday essentials.
Concealed and Integrated Storage
Hiding storage solutions can create a clean, uncluttered look in a small space. Opt for built-in cabinetry or under-the-bed storage containers to tuck away items you don’t use daily. Consider custom-designed drawers or pull-out shelves in your kitchen or bathroom to maximize every inch of available space.
DIY Storage Hacks
Get creative with DIY storage solutions to transform forgotten nooks and crannies. Repurpose old crates, pallets, or even ladder rungs to create unique vertical storage units. Utilize the space under your stairs by installing sliding drawers or built-in shelving. Explore magnetic strips or command hooks to hang and organize items on the walls.
Decorative Illusions for Spatial Expansion
Mirrors and Reflective Surfaces
Strategically placed mirrors can create the illusion of a larger, more open space. Hang a large, wall-mounted mirror opposite a window to reflect natural light and create the perception of depth. You can also incorporate mirrored furniture or metallic accents to enhance the reflective qualities of the room.
Lighting Tricks and Techniques
Lighting plays a crucial role in making a small space feel more inviting and spacious. Incorporate multiple layers of light, such as recessed lighting, task lighting, and ambient lighting, to create depth and dimension. Use dimmers to adjust the mood and ambiance as needed. Pendant lights or sconces can draw the eye upward, further enhancing the perception of height.
Color and Pattern Manipulation
The strategic use of color and pattern can significantly impact the perceived size of a room. Opt for light, airy color palettes to create a sense of openness. Incorporate vertical stripes or bold, geometric patterns to draw the eye upward, creating the illusion of a taller space. Conversely, monochromatic schemes or subtle patterns can help unify a small space and make it feel more cohesive.
Lifestyle Adjustments for Small Spaces
Minimalist Decluttering Practices
In small spaces, less is often more. Embrace minimalist decluttering practices to eliminate unnecessary items and create a sense of calm and serenity. Regularly review your belongings and ask yourself, “Does this spark joy, or is it just taking up valuable space?” Donate, recycle, or sell items you no longer need to maintain a clutter-free environment.
Multipurpose Room Layouts
When square footage is limited, it’s essential to design rooms that can serve multiple functions. Consider creating a combined living and dining area, or transform a spare bedroom into a home office and guest room. Flexible furniture and space-saving design elements can help you seamlessly transition between activities and accommodate various needs.
Adaptable Furnishings
Investing in adaptable furnishings can make a big difference in small spaces. Look for modular sofas that can be rearranged, expandable dining tables that can accommodate more guests, and stackable or nesting tables that can be easily moved and stored when not in use. These versatile pieces provide the flexibility to adapt your space as your needs change.
By embracing these creative solutions, you can transform even the most modest of spaces into inviting, functional havens that meet your lifestyle needs. Remember, with a little ingenuity and a willingness to think outside the box, you can maximize the potential of your small-space living and create a home that feels just right. For more inspiring ideas and expert guidance, be sure to check out Reluctant Renovator, a leading resource for homeowners navigating the world of home improvement.



