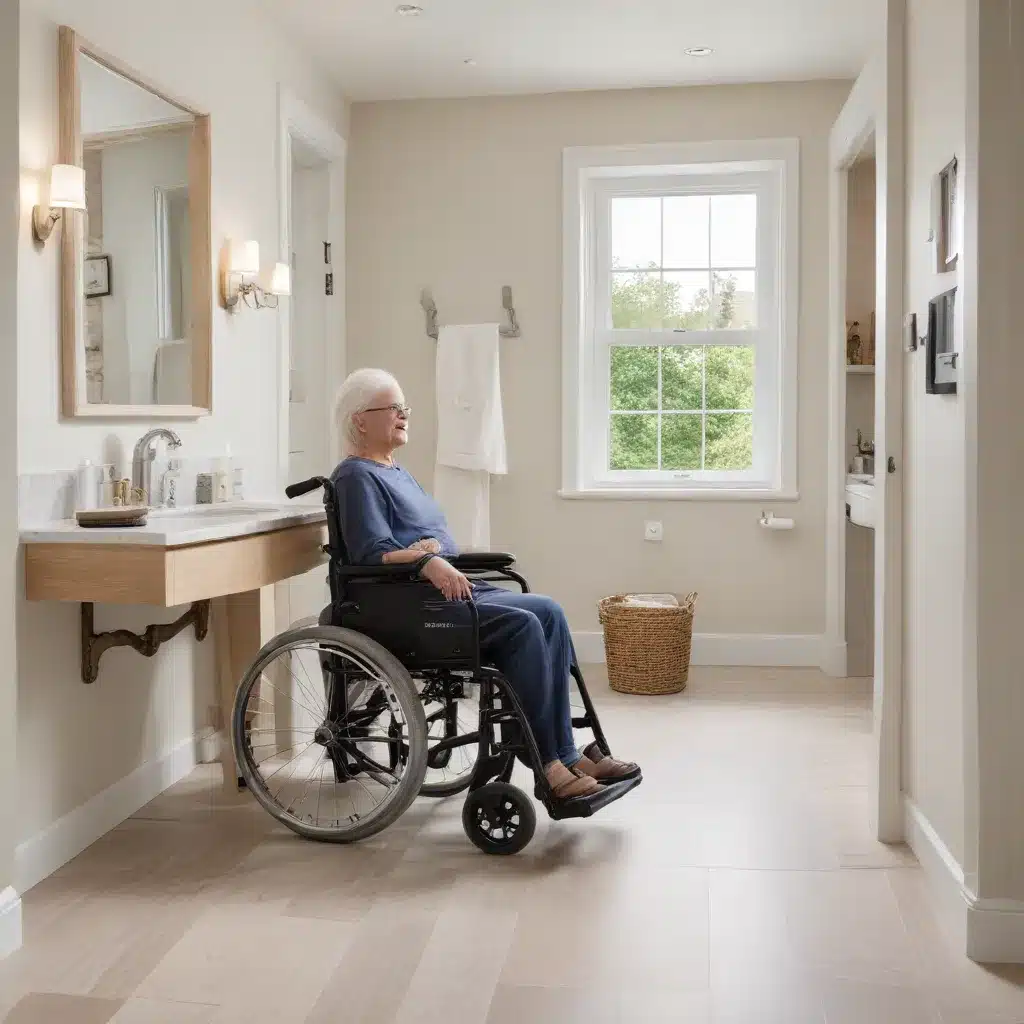
Inclusive design is a powerful approach that extends far beyond just meeting accessibility standards. It’s about crafting holistic living environments where people of all ages and abilities can fully participate, engage, and thrive. As an experienced home improvement consultant, I’ve seen firsthand how thoughtful design choices can dramatically improve the daily lives of families – whether you’re renovating an existing home or planning a new build.
Principles of Inclusive Design
At the heart of inclusive design lies the concept of universal accessibility. This means creating spaces that accommodate the diverse needs of people with physical, sensory, or cognitive differences, without singling them out or relegating them to separate areas. The goal is to seamlessly integrate accessibility features throughout the home, empowering residents to live independently and participate actively in family life.
Universal Design Concepts
The seven principles of universal design provide a solid framework for inclusive remodeling:
- Equitable Use: The design is useful and accessible to people with diverse abilities.
- Flexibility in Use: The design accommodates a wide range of individual preferences and abilities.
- Simple and Intuitive Use: The design is easy to understand, regardless of the user’s experience, knowledge, language skills, or current concentration level.
- Perceptible Information: The design communicates necessary information effectively to the user, accounting for sensory abilities.
- Tolerance for Error: The design minimizes hazards and the adverse consequences of unintended actions.
- Low Physical Effort: The design can be used efficiently and comfortably with minimum fatigue.
- Size and Space for Approach and Use: Appropriate size and space is provided for approach, reach, manipulation, and use, regardless of the user’s body size, posture, or mobility.
Accessibility Standards and Guidelines
Regulatory standards like the Americans with Disabilities Act (ADA) and Universal Design Principles provide essential guidelines for creating accessible homes. These include requirements for wider doorways, ramps, grab bars, lowered countertops, and accessible controls. However, inclusive design goes beyond mere compliance, focusing on the holistic user experience.
Addressing Diverse Needs
Inclusive design must account for a wide spectrum of abilities and challenges. This includes not just physical mobility, but also sensory processing differences, cognitive impairments, and developmental disabilities. By anticipating these diverse needs upfront, you can create environments that are truly welcoming and empowering for all.
Accessible Home Features
When remodeling for inclusivity, there are numerous design elements to consider. Let’s explore some key features that can transform a home into an accessible, user-friendly space.
Mobility and Circulation
Ensuring smooth, barrier-free movement throughout the home is crucial. Wide doorways, zero-threshold entryways, and strategic floor plans allow for easy navigation with mobility aids like walkers or wheelchairs. Thoughtful placement of grab bars, ramps, and elevators further enhance accessibility.
Sensory Accommodations
Inclusive design also addresses the needs of those with sensory differences. Carefully selected lighting, acoustics, and textures can create a calming, low-stimulation environment. Contrasting colors and visual cues help with spatial orientation, while multisensory features like textured paths or interactive water elements engage multiple senses.
Cognitive Support
For individuals with cognitive or developmental disabilities, the home environment can significantly impact daily functioning. Clear wayfinding, simplified controls, and customizable organization systems promote independence and reduce frustration. Integrating smart home technology and sensory rooms can also provide therapeutic benefits.
Remodeling for Inclusivity
When undertaking an inclusive remodeling project, a methodical approach is essential. Start by evaluating the existing conditions, then strategize design solutions that address your unique needs and goals.
Evaluating Existing Conditions
Assess your home with an “inclusive lens,” considering accessibility, sensory factors, and cognitive support. Identify potential barriers, pinpoint areas for improvement, and document your findings. Consult with occupational therapists, accessibility experts, or disability advocates to gain valuable insights.
Design Strategies and Solutions
Armed with a comprehensive understanding of your needs, you can now develop a tailored design plan. Incorporate universal design principles, ADA guidelines, and innovative accessibility features. Collaborate with designers, contractors, and specialized tradespeople to bring your vision to life.
Regulatory Compliance
While inclusive design goes beyond mere compliance, it’s still important to adhere to relevant accessibility standards and building codes. Research local regulations, obtain necessary permits, and work closely with authorities to ensure your remodeling project meets all legal requirements.
Inclusive Living Environments
The ultimate goal of inclusive remodeling is to create a living environment that empowers residents, fosters independence, and enhances quality of life. By prioritizing usability, accessibility, and adaptability, you can transform your home into a truly inclusive haven.
Optimizing Usability
Inclusive design focuses on usability for all, eliminating the need for assistance or specialized equipment whenever possible. This might include features like touch-free faucets, adjustable shelving, and intuitive smart home controls.
Fostering Independence
By promoting autonomy and reducing reliance on others, inclusive design empowers residents to take charge of their daily lives. This could involve accessible laundry rooms, private en-suite bathrooms, and customizable storage solutions.
Enhancing Quality of Life
Inclusive living environments nurture a profound sense of belonging, social engagement, and overall well-being. Multipurpose gathering spaces, accessible outdoor areas, and sensory-rich design can all contribute to an enriched quality of life for residents of all abilities.
Ultimately, the journey towards inclusive remodeling is an ongoing process of discovery, collaboration, and innovation. By embracing these principles, you can transform your home into a sanctuary that celebrates diversity, fosters inclusion, and elevates the lives of everyone who enters. For more resources and inspiration, be sure to visit Reluctant Renovator.



