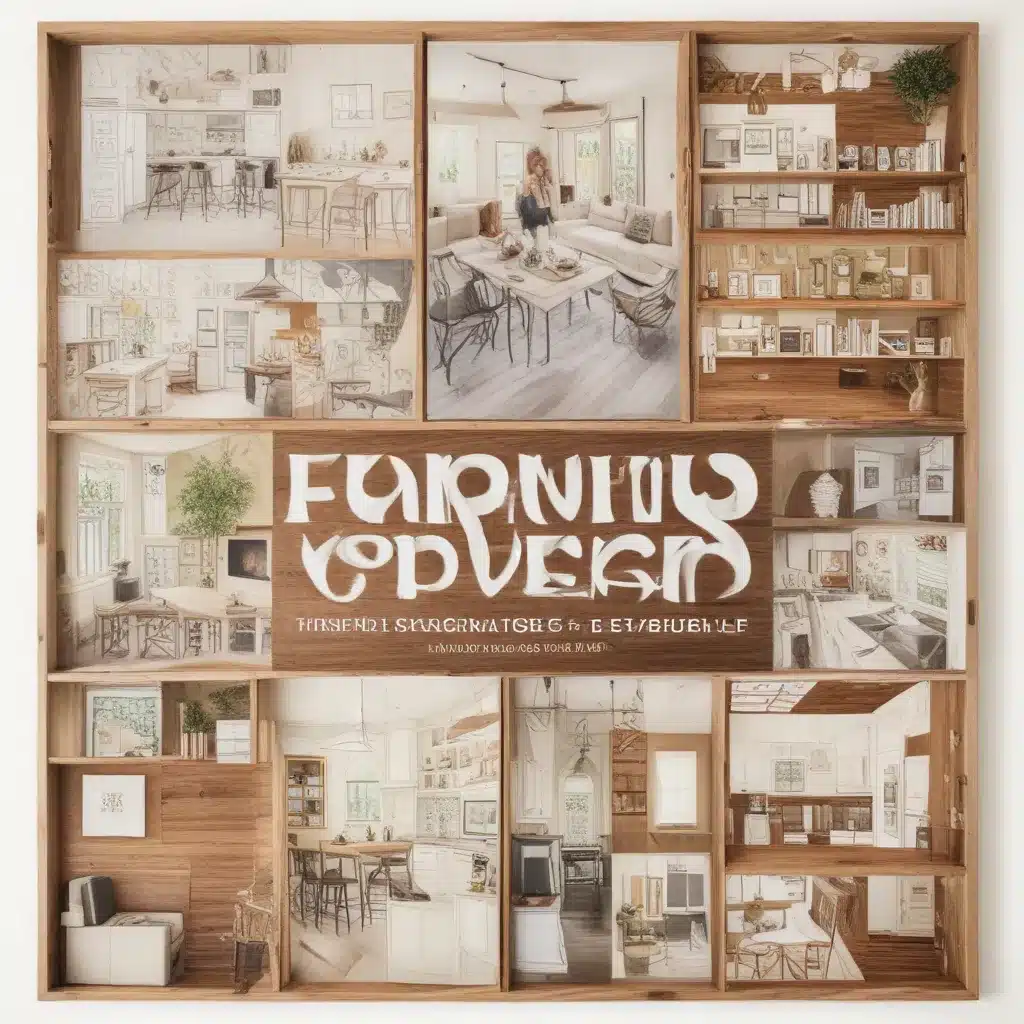As experienced home improvement consultants, we at Reluctant Renovator know that designing a home around the evolving needs of a family is no easy feat. Whether you’re welcoming a newborn, helping growing children thrive, or creating a comfortable space for aging loved ones, the key is finding the right balance between functionality, flexibility, and family togetherness.
Designing for Every Household
When it comes to family-centric design, there’s no one-size-fits-all approach. Households come in all shapes and sizes, and your home should be tailored to suit your unique needs. Let’s explore how to create living spaces that cater to different family dynamics.
Nuclear Families
For the classic nuclear family – two parents and their children – the goal is to foster a sense of community and connection within the home. Open floor plans that seamlessly flow between living, dining, and kitchen areas encourage interaction and shared experiences. Strategically placed private retreats, such as a bonus room or home office, provide much-needed personal space.
Multigenerational Homes
As more families choose to live together across generations, design must accommodate the varying needs and preferences of each age group. This could mean incorporating a separate suite with its own entrance for grandparents, or creating a flexible layout that allows for privacy while still enabling shared time. Inclusion of universal design features, like zero-step entries and wide doorways, ensures accessibility for all.
Single-Parent Households
For single parents, efficient storage solutions and zoned living become paramount. Mudrooms, pantries, and built-in cabinetry help streamline daily routines, while separating work, play, and rest areas allows for better work-life balance. Proximity to the main living spaces is also crucial for single parents to easily supervise children.
Tailoring Spaces for Life Stages
Families don’t just evolve in size – their needs change as children grow and parents age. Thoughtful design can help your home adapt gracefully through every life stage.
Infant and Toddler Considerations
When welcoming little ones, strategic placement of the nursery, a changing station, and a feeding nook within or adjacent to the master suite makes late-night care and daytime supervision a breeze. Durable, kid-friendly materials throughout the home can withstand the realities of young families.
Accommodating Growing Children
As children reach new milestones, their need for independence and personal space increases. Older kids may appreciate a dedicated homework zone, a playroom, or a sibling suite with shared living areas but private sleeping quarters. Flexible, multipurpose rooms can transform from a playroom to a teen hangout over time.
Adapting for Aging Residents
When designing for aging family members, consider single-level living, wide hallways, and thoughtfully placed grab bars and seating areas. Locating the primary bedroom and a full bathroom on the main floor can make daily life easier. Outdoor spaces, like covered patios and low-maintenance landscaping, encourage an active lifestyle.
Maximizing Functionality and Flow
Exceptional family-centric design is all about striking the right balance between form and function. By optimizing the layout and circulation within your home, you can create a living space that’s both beautiful and highly practical.
Efficient Space Utilization
Maximizing square footage through built-in storage, multi-purpose furniture, and carefully planned room dimensions ensures every inch of your home serves a purpose. Integrating flex spaces that can transition as needs change adds longevity to your design.
Seamless Transitions
Smooth, uninterrupted traffic patterns throughout the home make daily life easier. Positioning the mudroom near the garage, for instance, allows for a direct route from the car to the laundry or kitchen. Strategically placed hallways and entryways guide the flow of movement without disrupting primary living areas.
Flexible Zoning
Dividing your home into distinct activity zones – such as a dedicated work-from-home area, a kids’ zone, and a relaxation oasis – provides structure and separation while maintaining an open, connected feel. This approach enables family members to coexist harmoniously, each with their own space to thrive.
Fostering Togetherness and Privacy
The ultimate goal of family-centric design is to create a home that balances the need for communal spaces and individual retreats. By thoughtfully integrating both, you can cultivate a sense of belonging and personal autonomy.
Shared Gathering Areas
Centrally located living rooms, dining areas, and kitchens encourage quality time together, whether it’s sharing a meal, playing games, or simply unwinding. Integrating outdoor living spaces, like covered patios or decks, extends these social hubs and connects the family to nature.
Individual Retreats
While shared spaces foster connection, every family member also needs their own private sanctuary. This could be a home office, a hobby room, or a cozy reading nook. Strategically placing these personal havens, often in a secondary zone of the home, allows for solitude and self-expression.
Balancing Communal and Personal Needs
The key is to find a harmony between shared living areas and private retreats. By strategically zoning your home, you can ensure that family members can come together seamlessly while also having the opportunity to recharge and pursue their individual interests.
At Reluctant Renovator, we believe that family-centric design is about more than just aesthetics – it’s about creating a living environment that nurtures your loved ones through every stage of life. Whether you’re building a new home or renovating an existing one, consider these principles to craft a space that is both beautiful and highly functional for your unique family.
For more inspiration and practical tips, be sure to explore the Reluctant Renovator website. Our experienced team is dedicated to helping homeowners like you transform their living spaces into sanctuaries that truly reflect their values and priorities.




