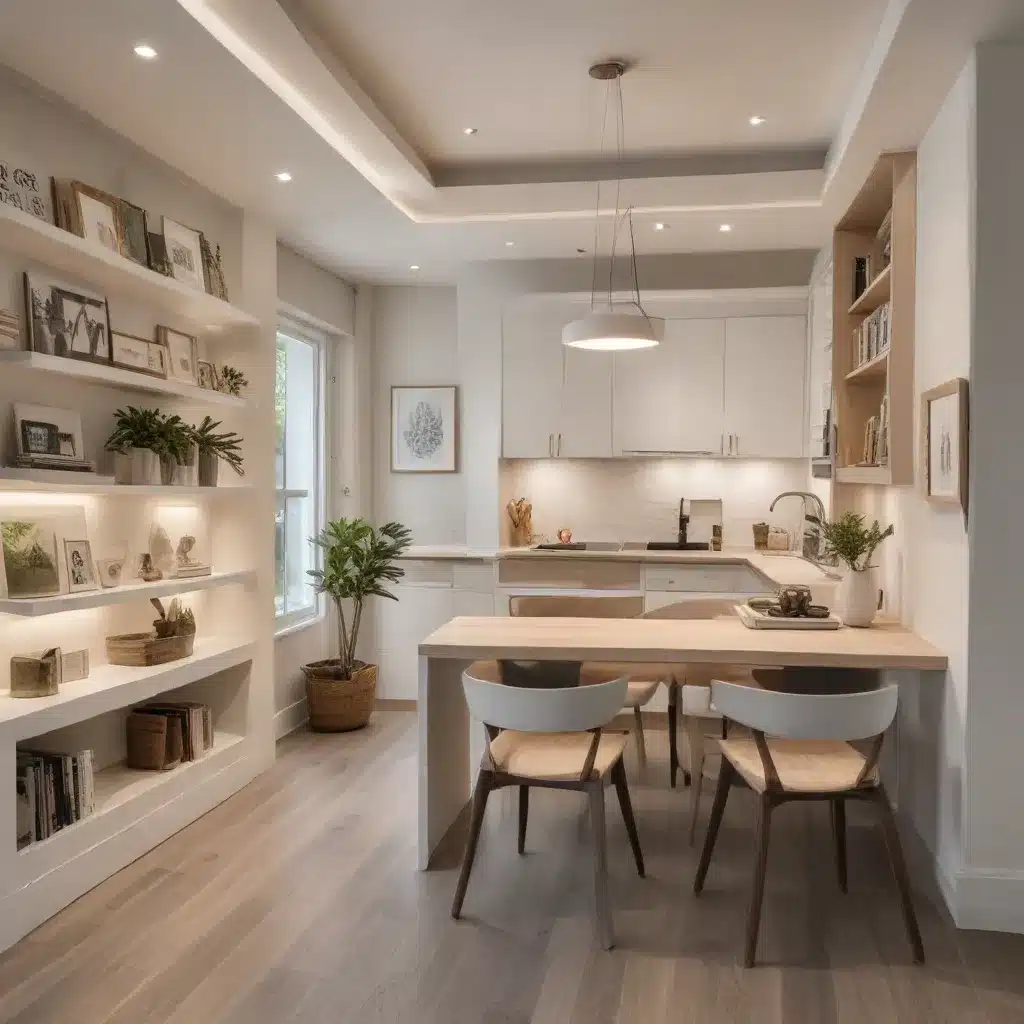
As an experienced home improvement consultant, I’ve learned that layout and spatial planning are pivotal to creating a truly livable and functional home. Whether you’re renovating an existing space or designing a new build, thoughtful floor plan optimization can dramatically enhance your daily living experience. In this comprehensive guide, I’ll share proven principles and practical strategies to help you maximize livability through intelligent room layouts, strategic natural lighting, and design elements that foster comfort and relaxation.
Principles of Livable Layout
At the heart of a livable home is a well-conceived floor plan that balances ergonomics, functionality, and aesthetic appeal. Let’s explore the key principles that shape exceptional layouts.
Ergonomics and Functionality
Effective room placement and sizing should prioritize how you and your family will move through and utilize the space. Strategically locating high-traffic areas, designating zones for specific activities, and ensuring efficient circulation are crucial for minimizing bottlenecks and disruptions. Additionally, properly scaling rooms to their intended purposes – whether it’s a cozy nook or an expansive entertaining space – can elevate the overall usability of your home.
Spatial Harmony and Balance
Crafting a harmonious spatial arrangement involves striking the right balance between open, flowing areas and defined, intimate spaces. By thoughtfully zoning your home into public, private, and transitional zones, you can create a seamless and intuitive flow that caters to various needs and moods. Maintaining visual connections between key rooms and carefully planning sightlines further contribute to a cohesive and visually pleasing layout.
Aesthetic Considerations
While functionality is paramount, the aesthetic qualities of your floor plan should not be overlooked. Incorporating architectural elements that complement your design style, strategically positioning windows to frame captivating views, and leveraging natural lighting can imbue your home with a sense of visual elegance and experiential richness. Ultimately, the layout should serve as a canvas for your personal style and harmonize with the overall design vision.
Optimizing Room Layouts
Delving deeper into the art of layout optimization, let’s explore strategies for arranging individual rooms and zones to achieve maximum livability.
Efficient Floor Plans
Maximizing usable square footage is a common goal, and this can be achieved through thoughtful space planning. Techniques like nesting rooms, integrating multi-functional furniture, and strategically placing load-bearing walls can help you optimize the footprint while maintaining a sense of openness and flow. Additionally, minimizing wasted circulation areas, such as long corridors, can contribute to a more compact and efficient floor plan.
Adaptable Spaces
Designing rooms with flexibility in mind can future-proof your home and accommodate evolving needs. Incorporating modular furniture, incorporating transformative design elements (e.g., sliding walls, Murphy beds), and planning for convertible areas (e.g., a home office that can transition into a guest room) can imbue your layout with a dynamic quality that adapts to your changing lifestyle.
Zoning and Circulation
Organizing your home into distinct functional zones – such as living, dining, sleeping, and working areas – can enhance the overall flow and usability of your space. Carefully positioning primary access points and secondary circulation paths to link these zones can promote intuitive wayfinding and minimize traffic disruptions. Thoughtful zoning also allows you to create opportunities for privacy and acoustic separation when needed.
Enhancing Natural Lighting
Abundant natural light is a hallmark of a livable home, as it can dramatically impact the ambiance, mood, and energy efficiency of your living spaces. Prioritizing strategic window placement and incorporating reflective design elements can help you harness the power of daylight.
Window Placement
Positioning windows to capture the most favorable orientation, view, and light exposure can transform a room. Aligning windows with prevailing breezes can also enhance natural ventilation. Additionally, oversized openings, skylights, and clerestory windows can flood interiors with an abundance of natural illumination.
Reflective Surfaces
Incorporating light-colored finishes, high-gloss surfaces, and mirrored accents can amplify the effect of natural light, creating a brighter and more airy atmosphere. Strategically placed mirrors can also be used to reflect and distribute daylight throughout a space, making it feel more expansive and luminous.
Lighting Fixtures
While natural light is the foundation, thoughtfully selected artificial lighting can complement and enhance the daylighting experience. Task lighting, ambient lighting, and accent lighting work in harmony to create a balanced and versatile illumination scheme that addresses both functional and aesthetic needs.
Fostering Comfort and Relaxation
Beyond the practical considerations, a truly livable home should also nurture a sense of comfort, relaxation, and overall well-being. Carefully curated furnishings, textural elements, and sensory experiences can help you achieve this goal.
Furniture Arrangement
The strategic placement of furniture can significantly impact the functionality and ambiance of a room. Grouping seating areas to encourage conversation, positioning focal points (e.g., fireplaces, entertainment systems) for optimal visibility, and incorporating flexible arrangements (e.g., swivel chairs, modular sofas) can foster a cozy and inviting atmosphere.
Textural Elements
Introducing a variety of textures – such as plush rugs, lush draperies, weathered wood, and soft upholstery – can add depth, warmth, and tactile appeal to your spaces. These textural elements not only contribute to a calming and sensory-rich environment but also visually soften the overall aesthetic.
Sensory Integration
Thoughtfully incorporating elements that engage the senses can further elevate the livability of your home. This could include strategically placed houseplants that purify the air and provide a calming visual, aromatherapy diffusers that uplift the mood, and ambient music that creates a soothing soundscape. By catering to the senses, you can cultivate a restorative and rejuvenating atmosphere.
As an experienced home improvement consultant, I hope this comprehensive guide has provided you with valuable insights and practical strategies to optimize the layout and livability of your living spaces. By prioritizing ergonomics, functionality, and aesthetic appeal, you can create a home that not only looks beautiful but also enhances your daily experience and overall well-being. For more inspiring ideas and renovation resources, be sure to visit Reluctant Renovator.



