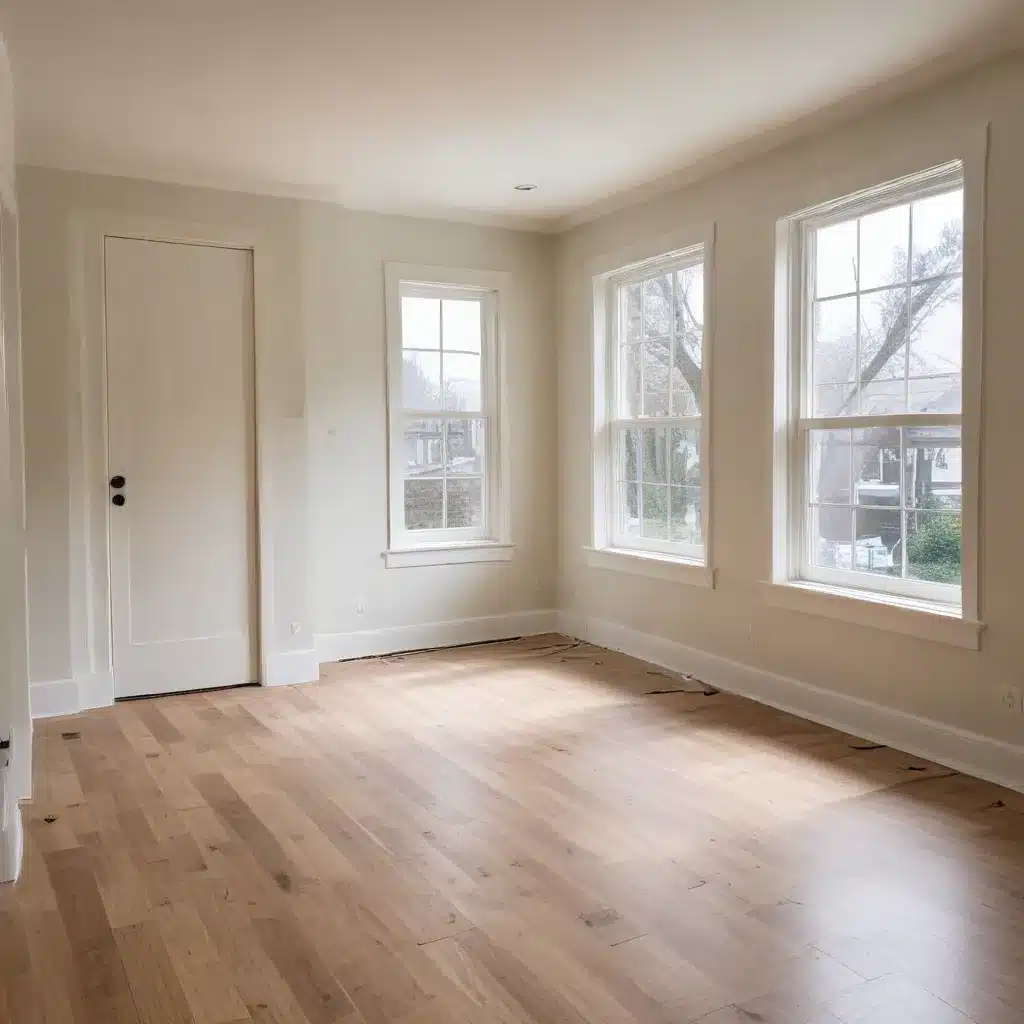
As an experienced home improvement consultant for Reluctant Renovator, I’ve seen it all – from budget-friendly projects to family-friendly designs, and everything in between. One of the most common challenges my clients face is making the most of their existing floor plan. Whether you’re dealing with a small space, an outdated layout, or an unfinished renovation, there are always opportunities to maximize usable square footage and create a more functional, aesthetically pleasing living environment.
In this comprehensive guide, I’ll share four proven renovation tips to help you rethink your floor plan and transform your home without breaking the bank.
Evaluating Your Current Layout
The first step in any successful renovation is to closely examine your existing floor plan. Take a critical look at how you and your family currently use the space. Are there any underutilized areas? Does the flow of traffic make sense, or are there bottlenecks and inefficiencies?
As you assess your layout, consider factors like room dimensions, furniture placement, traffic patterns, and natural lighting. Pay special attention to rooms or zones that feel cramped, cluttered, or disconnected from the rest of your home.
One Redditor shared their experience with a fire during a renovation, which forced them to rethink their entire floor plan. This type of major disruption can be an opportunity to evaluate your space with fresh eyes and explore innovative solutions.
Maximizing Usable Space
Once you’ve identified areas for improvement, it’s time to get creative with space-saving strategies. The key is to maximize every square inch without sacrificing functionality or aesthetics.
Implementing Multi-Purpose Furnishings
Incorporating multi-purpose furniture can be a game-changer, especially in smaller homes. Consider pieces like storage ottomans, convertible sofas, or benches with built-in storage. These types of furnishings allow you to do more with less, freeing up valuable floor space.
As design expert Emily Henderson notes, even in the bathroom, a shower ledge can provide practical storage while maintaining a clean, uncluttered aesthetic – a far cry from the dated “shower niche with contrasting tile.”
Exploring Vertical Storage Solutions
When floor space is limited, look up! Vertical storage solutions can be a game-changer, transforming underutilized wall space into organized, accessible storage. Wall-mounted shelves, tall cabinets, and ceiling-mounted racks are just a few examples of ways to maximize vertical space.
The Brownstone Boys share their struggle with finding the perfect layout for a couch and TV in their narrow brownstone – a common challenge for many homeowners. Their exploration of different configurations, including “the couch jammed in the corner technique” and “the living area in the middle,” demonstrates the importance of thinking creatively about zoning and furniture placement.
Incorporating Flexible Zoning
Another effective strategy is to incorporate flexible zoning within your floor plan. This might involve creating multipurpose spaces that can serve different functions at different times, or defining distinct areas for work, relaxation, and entertainment.
One homeowner shared their struggle with deep, cluttered kitchen cabinets – a common pain point. By investing in sliding pantry shelves and other organizational solutions, they were able to transform their “abyss” of a cabinet into a functional, accessible space.
Embracing Renovation Strategies
With your existing layout evaluated and initial space-saving ideas in mind, it’s time to consider the renovation process itself. Approach your project with a strategic mindset, prioritizing functionality, sustainability, and long-term value.
Prioritizing Functionality
When it comes to renovations, it’s easy to get caught up in the aesthetics and lose sight of the bigger picture. However, it’s crucial to prioritize functionality above all else. Ask yourself: How will this renovation improve the way I use my home? What practical needs am I addressing?
Reluctant Renovator is a valuable resource for homeowners who want to make smart, well-informed decisions about their projects. By focusing on practical, budget-friendly solutions, you can create a space that truly works for your lifestyle.
Enhancing Natural Lighting
One often-overlooked aspect of floor plan optimization is natural lighting. By strategically positioning windows, skylights, or even reflective surfaces, you can dramatically improve the overall brightness and airy feel of a room. This, in turn, can make even the most compact spaces feel more open and inviting.
Leveraging Architectural Details
Don’t underestimate the power of architectural details to enhance your floor plan. Features like built-in shelving, exposed beams, or ornamental moldings can add character and functionality to your home. Carefully integrating these elements into your renovation plan can help you create a cohesive, visually striking result.
Achieving a Transformed Space
By following these four renovation tips – evaluating your current layout, maximizing usable space, embracing strategic approaches, and leveraging architectural features – you can transform your home into a truly functional and visually appealing living environment.
Balancing Form and Function
The ultimate goal is to strike a balance between form and function. Your renovated space should not only look beautiful but also work seamlessly for your everyday needs. Pay close attention to how you and your family move through the space, and make adjustments accordingly.
Elevating the Overall Aesthetic
While functionality should be the primary driver, don’t forget to consider the aesthetic appeal of your renovated space. Incorporate design elements that reflect your personal style and create a cohesive, visually harmonious atmosphere.
Ensuring a Seamless Integration
Finally, strive for a seamless integration between your newly renovated areas and the rest of your home. The goal is to create a cohesive, fluid living environment that feels intentional and well-thought-out, rather than a disjointed collection of rooms.
By following these four renovation tips, you can breathe new life into your floor plan, unlock hidden potential, and create a space that truly serves your needs. Happy renovating!



