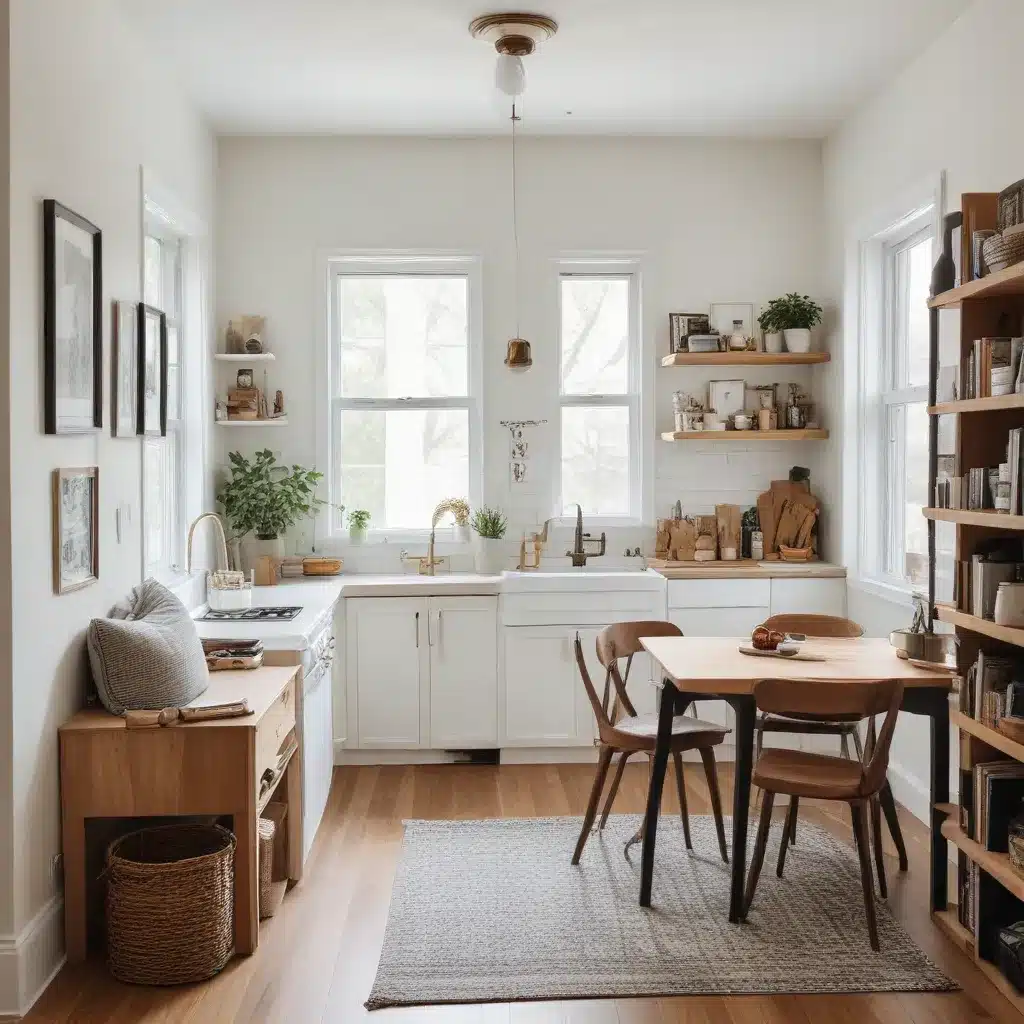
As an experienced home improvement consultant, I’ve had the privilege of working with countless reluctant renovators who face the challenge of maximizing their limited square footage. Whether you’re a young professional in a cozy urban condo, a growing family in a compact suburban home, or a downsizing retiree, the principles of small-space design remain the same: optimize every inch, embrace multi-functionality, and create a beautiful, livable space that caters to your unique lifestyle.
Small-Space Considerations
Spatial Analysis
The first step in any small-space renovation is to conduct a thorough analysis of your existing layout. Measure the dimensions, note the placement of windows, doors, and fixed elements, and identify any underutilized nooks or dead zones. This audit will inform your design strategy and help you make the most of your available space.
Architectural Strategies
Removing unnecessary walls and barriers can significantly enhance the perception of space. Open-concept layouts that combine living, dining, and kitchen areas create a sense of flow and airiness, making even the most compact homes feel more expansive. Additionally, strategic placement of windows and the strategic use of natural lighting can further amplify the sense of openness.
Design Principles
When working with limited square footage, it’s crucial to follow key design principles that maximize functionality and visual appeal. Embrace minimalism by paring down to essential furnishings and decor, allowing each piece to serve a clear purpose. Utilize vertical space through smart storage solutions, such as wall-mounted shelves or built-in cabinetry, to keep the floor plan uncluttered. And don’t be afraid to experiment with optical illusions, such as using mirrors or light colors to create the perception of depth and airiness.
Functional Optimization
Multifunctional Furnishings
An essential strategy for small-space living is the incorporation of multifunctional furnishings. Look for pieces that serve more than one purpose, such as a coffee table with hidden storage, a Murphy bed that doubles as a work desk, or a sectional sofa with built-in chaise lounge. By combining functions, you can reduce the overall footprint while retaining the essential comforts of home.
Decluttering Techniques
Clutter is the bane of any small space, so it’s crucial to prioritize decluttering as an ongoing process. Embrace the art of minimalism by regularly evaluating your possessions and letting go of anything that doesn’t serve an immediate purpose. Invest in storage containers and organizational systems to keep the essentials out of sight and maintain a sense of order.
Storage Solutions
Innovative storage solutions are the key to unlocking the full potential of a compact home. Utilize every available inch, from built-in shelving and customized closet systems to under-stair storage and multi-purpose furniture. Incorporate adjustable, modular shelving that can be easily reconfigured as your needs evolve. And don’t overlook the value of vertical space, which can be transformed into a functional storage hub with the right wall-mounted racks or ceiling-mounted storage.
Aesthetic Enhancements
Color and Lighting
While functionality is the primary concern in small spaces, thoughtful color and lighting choices can dramatically enhance the overall aesthetic. Opt for light, airy color palettes that create a sense of openness and depth, and strategically place task lighting and ambient lighting to create a warm, inviting atmosphere. The clever use of mirrors can further amplify the perception of space by reflecting light and creating the illusion of depth.
Textural Variety
Introducing textural variety is a surefire way to add visual interest and depth to a small space. Combine smooth, glossy surfaces with cozy, textured accents, such as plush rugs, woven baskets, and velvet upholstery. This layering of textures prevents the space from feeling flat or monotonous, and adds a touch of warmth and personality.
Visual Illusions
In the realm of small-space design, visual illusions can be a powerful tool. Utilize vertical stripes or geometric patterns to create the illusion of height, and strategically place mirrors to reflect light and make the space appear larger. Experiment with bold, contrasting colors or dramatic lighting to draw the eye and create a sense of depth and drama.
Lifestyle Integration
Ergonomic Adaptations
When working with limited square footage, it’s essential to prioritize ergonomic adaptations that cater to your specific needs and daily routines. Invest in adjustable desks, task-appropriate seating, and customized storage solutions that enhance comfort and efficiency. By optimizing the ergonomics of your small space, you can create a harmonious environment that supports your health and well-being.
Flexible Layouts
Embrace the concept of flexible layouts, which allow you to transform and reconfigure your space as your needs evolve. Incorporate modular furniture, movable partitions, and adaptable storage units that can be rearranged to suit different activities, from entertaining guests to carving out a dedicated work-from-home area.
Personalized Touches
While functionality is paramount in small-space design, don’t forget to infuse your personal style and personality into the space. Curate a thoughtful selection of artwork, cherished keepsakes, and unique decor that reflects your individual aesthetic. These personalized touches will transform your compact home into a cherished, one-of-a-kind sanctuary.
As an experienced home improvement consultant, I’ve had the privilege of working with countless reluctant renovators who have embraced the challenge of small-space living. By employing a strategic blend of architectural strategies, functional optimization, aesthetic enhancements, and lifestyle integration, even the most compact homes can be transformed into beautiful, highly-efficient spaces that cater to your unique needs.
Remember, the key to successful small-space design lies in maximizing every square foot, embracing multi-functionality, and creating a harmonious environment that supports your lifestyle. With the right approach, you can unlock the full potential of your compact home and enjoy the benefits of mindful, efficient living. To discover more inspirational small-space transformations, be sure to explore the diverse renovation themes on Reluctant Renovator.



