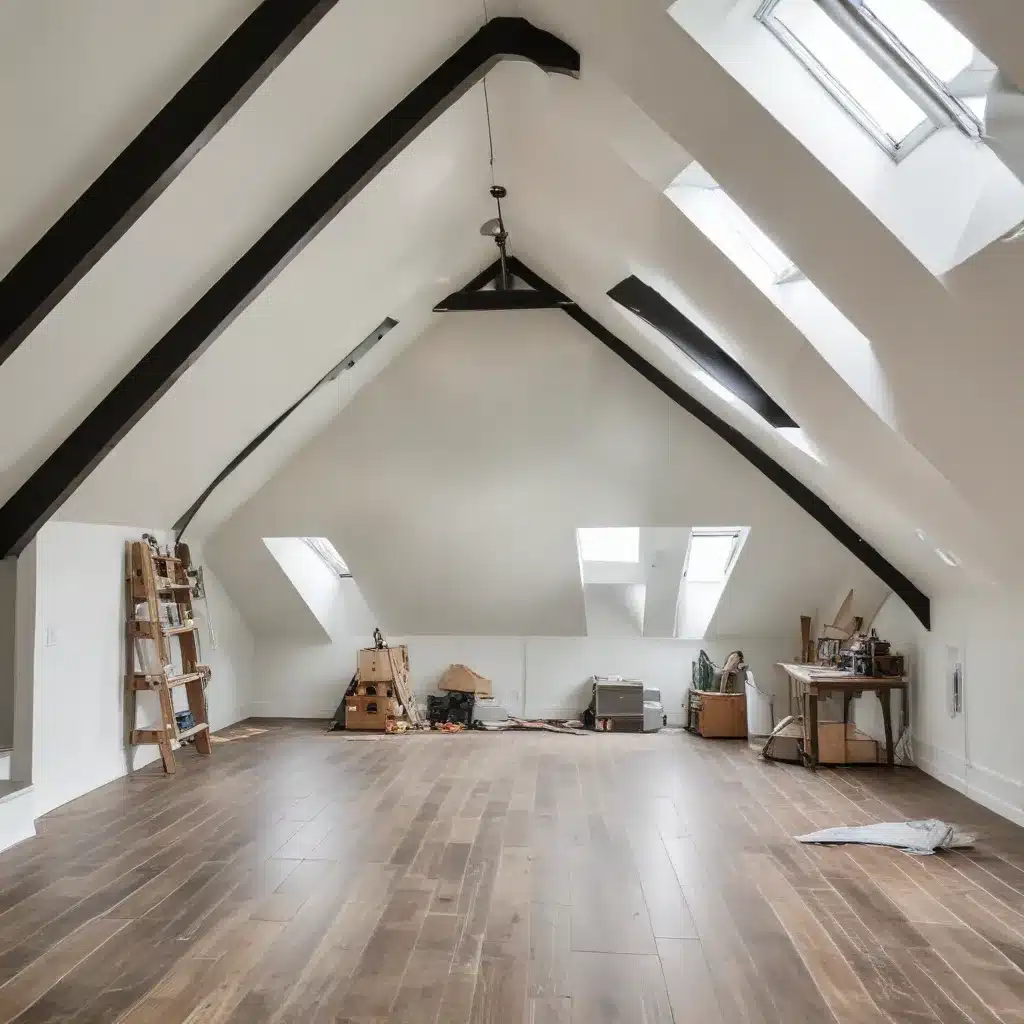Attic spaces are often overlooked, regarded as mere storage areas or disregarded nooks within homes. However, many homeowners struggle to convert these underused areas into functional living spaces. Issues range from inadequate insulation and poor lighting to structural concerns that complicate the renovation process. But with the right approach, your attic can be transformed from a dusty storage spot into a vibrant, multi-purpose haven.
Unlocking Attic Potential
Whether you dream of a cozy attic bedroom, a productive home office, or a recreational loft space, the key is to first assess the conditions and identify the untapped potential within your attic. Assessing Attic Conditions involves hiring a professional to inspect the structural integrity and ensure it can support the intended use. This includes evaluating the floor joists, load-bearing walls, and overall framework to determine if reinforcement is needed.
Once the foundational aspects are addressed, it’s time to Identify Underutilized Areas. Take a closer look at the shape, size, and unique architectural features of your attic. Unused nooks, sloped ceilings, and dormers can be creatively repurposed to maximize the available square footage. By thinking outside the box, you can unlock the true potential of this overlooked space.
Finally, Maximizing Vertical Space is crucial in an attic renovation. Rather than focusing solely on the floor plan, consider how you can utilize the vertical dimension. Incorporate built-in storage solutions, custom furniture, and multi-level layouts to make the most of every inch. This strategic approach can transform a cramped, cluttered attic into a functional and spacious retreat.
Renovation Design Considerations
As you dive into the design process, it’s important to consider several key factors to ensure a successful attic transformation.
Architectural Compatibility is essential. Ensure the renovated attic harmonizes with the overall aesthetic and architectural style of your home. This can involve incorporating complementary materials, color schemes, and design elements that seamlessly blend the new space with the existing structure.
Proper Lighting and Ventilation are also crucial for creating a comfortable and inviting atmosphere. Strategically placed skylights, dormer windows, and energy-efficient lighting fixtures can brighten the space and enhance the sense of openness. Adequate ventilation, whether through natural airflow or mechanical systems, helps regulate temperature and prevent moisture buildup.
Finally, Accessibility and Safety must be prioritized. Incorporate user-friendly features such as sturdy staircases, secure handrails, and ample headroom to ensure the attic is easily accessible and comfortable for all occupants. Adhere to local building codes and regulations to maintain a safe and compliant living environment.
Functional Attic Conversions
With the groundwork laid, let’s explore some inspiring ideas for transforming your attic into a versatile and functional space.
Home Office or Study Nook
Converting your attic into a home office or study nook can provide a quiet, distraction-free environment for work or focused hobbies. Incorporate dedicated workstations, ample storage, and ergonomic furniture to create a productive and inspiring setting. Incorporate natural light, task lighting, and calming color palettes to foster creativity and concentration.
Cozy Guest Retreat
Transforming your attic into a cozy guest retreat can provide a welcoming space for overnight visitors. Furnish the area with a comfortable bed, bedside tables, and storage solutions to ensure your guests feel right at home. Consider adding a small en-suite bathroom to enhance the overall functionality and privacy of the space.
Flexible Family Spaces
Attics can also be versatile family-friendly spaces. Craft multifunctional layouts that accommodate a variety of uses, such as a children’s playroom, media room, or game area. Incorporate kid-friendly design elements, adaptive storage solutions, and durable, easy-to-clean materials to create a space that grows with your family.
Aesthetic Enhancements
While functionality is crucial, the aesthetic appeal of your renovated attic is equally important. Achieving a harmonious balance between form and function can elevate the overall experience.
Harmonious Aesthetics involves carefully selecting design elements that complement the architectural style of your home. This can include matching color schemes, material finishes, and scale of furnishings to create a seamless integration. Pay attention to balanced proportions and striking architectural details to showcase the unique character of your attic.
Ensuring a Luminous Environment is also key. Maximize the use of natural light through strategically placed skylights or dormer windows. Supplement this with strategic lighting placements, such as recessed fixtures, wall sconces, and task lighting, to create a warm and inviting ambiance. Incorporate a neutral, nature-inspired material palette to enhance the sense of openness and tranquility.
Practical Considerations
Before embarking on your attic renovation journey, there are several practical aspects to address to ensure a successful outcome.
Structural Integrity is a top priority. In addition to the initial assessment, consult with structural engineers or building code experts to ensure the attic can support the intended use, whether it’s a bedroom, home office, or recreational space. This may involve reinforcing load-bearing walls, improving insulation and weatherproofing, and adhering to local building code compliance.
Thoughtful Project Planning is also essential. Carefully budget for the renovation, accounting for materials, labor, and any unexpected expenses. Familiarize yourself with the permitting and regulatory requirements in your area, as attic conversions often require special permits and inspections. Engage experienced construction professionals to manage the project timeline and ensure a seamless renovation process.
By addressing these practical considerations upfront, you can navigate the complexities of an attic renovation with confidence and minimize any potential roadblocks.
The transformation of an unused attic into a functional, beautiful, and personalized living space can be a rewarding endeavor. By carefully assessing the conditions, considering design concepts, and addressing practical obstacles, you can unlock the full potential of this often-overlooked area, adding valuable square footage and enhancing the overall livability of your home.
For more inspiring renovation ideas and expert guidance, visit Reluctant Renovator, where experienced home improvement consultants share their insights on budget-friendly projects, eco-friendly solutions, and family-friendly designs.




